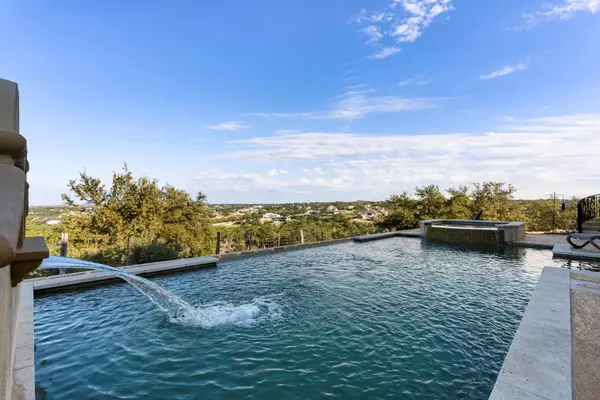
UPDATED:
10/18/2024 09:09 PM
Key Details
Property Type Single Family Home
Sub Type Single Family Residence
Listing Status Pending
Purchase Type For Sale
Square Footage 5,765 sqft
Price per Sqft $311
Subdivision Vintage Oaks At The Vineyard
MLS Listing ID 8764640
Bedrooms 4
Full Baths 3
Half Baths 2
HOA Fees $2,100/ann
Originating Board actris
Year Built 2016
Tax Year 2023
Lot Size 3.080 Acres
Property Description
The primary suite is a retreat with a gas fireplace, sitting room, and spa-like bathroom with a private sauna, heated towel rack, and jacuzzi. The main floor includes a secondary suite, two additional bedrooms and bathrooms on the second floor, a secondary TV room, game room, office, and a third-floor bonus room with 360-degree views.
The backyard, an entertainer's dream, features a 70-foot covered patio, zero-edge pool, and spa. With a spacious patio and built-in grill and sink - The covered Patio provides a sunrise experience with the heat and sunset on the opposite side of the home. The property includes a detached workshop/office, an oversized 4-car garage, and high-end mechanical features like spray foam insulation, a dog washing station, water softener, and a wifi pool control system.
Seize the opportunity to own this beautiful home and 3 acres in the sought-after Vintage Oaks gated community, renowned for its premier amenities—four pools, a lazy river, playgrounds, trails, The Fitness Club with 100+ classes, ball fields, sport courts, a Tuscan Clubhouse, and a bustling calendar of year-round activities.
Average conditions travel time to airports is AUS 60 minutes and time to SAT is 50 minutes.
Location
State TX
County Comal
Rooms
Main Level Bedrooms 2
Interior
Interior Features Breakfast Bar, Granite Counters, Double Vanity, Eat-in Kitchen, Entrance Foyer, High Speed Internet, Kitchen Island, Multiple Dining Areas, Multiple Living Areas, Pantry, Primary Bedroom on Main, Sauna, Walk-In Closet(s)
Heating Fireplace(s), Heat Pump, Propane
Cooling Central Air, Heat Pump, Multi Units
Flooring Tile, Wood
Fireplaces Number 3
Fireplaces Type Gas, Gas Log, Gas Starter, Living Room, Primary Bedroom
Fireplace Y
Appliance Built-In Gas Oven, Built-In Gas Range, Built-In Refrigerator, Dishwasher, Disposal, Double Oven, Vented Exhaust Fan, Water Softener Owned
Exterior
Exterior Feature Balcony, Exterior Steps, Gas Grill, Gutters Full, Kennel, Lighting, Outdoor Grill
Garage Spaces 4.0
Fence Wrought Iron
Pool Heated, In Ground, Outdoor Pool, Pool/Spa Combo
Community Features BBQ Pit/Grill, Clubhouse, Controlled Access, Park, Playground, Pool, Sport Court(s)/Facility, Walk/Bike/Hike/Jog Trail(s
Utilities Available Cable Available, Electricity Connected, High Speed Internet, Natural Gas Connected, Phone Connected, Water Connected
Waterfront No
Waterfront Description None
View Hill Country, Panoramic, Trees/Woods
Roof Type Concrete,Metal
Accessibility None
Porch Covered, Enclosed, Front Porch, Patio
Parking Type Attached, Circular Driveway, Garage Faces Side, Gated, Oversized
Total Parking Spaces 6
Private Pool Yes
Building
Lot Description Bluff, Native Plants, Sprinkler - Automatic, Trees-Large (Over 40 Ft), Many Trees
Faces Southwest
Foundation Slab
Sewer Aerobic Septic
Water Public
Level or Stories Three Or More
Structure Type Stone,Stucco
New Construction No
Schools
Elementary Schools Bill Brown
Middle Schools Smithson Valley
High Schools Smithson Valley
School District Comal Isd
Others
HOA Fee Include Common Area Maintenance
Restrictions None
Ownership Fee-Simple
Acceptable Financing Cash, Conventional, FHA, VA Loan
Tax Rate 1.6834
Listing Terms Cash, Conventional, FHA, VA Loan
Special Listing Condition Standard



