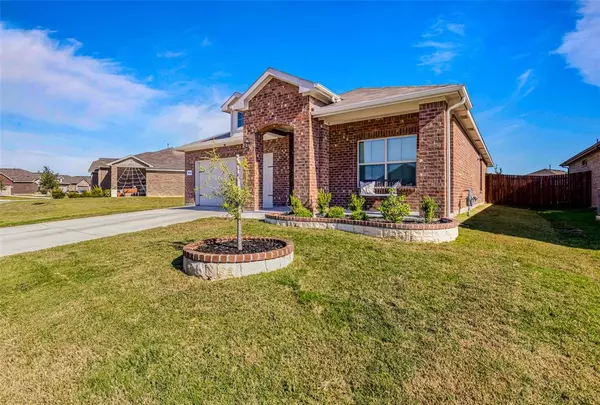
UPDATED:
11/09/2024 09:04 PM
Key Details
Property Type Single Family Home
Sub Type Single Family Residence
Listing Status Active
Purchase Type For Sale
Square Footage 1,838 sqft
Price per Sqft $193
Subdivision Bailey Park
MLS Listing ID 20766827
Bedrooms 4
Full Baths 2
HOA Fees $600/ann
HOA Y/N Mandatory
Year Built 2022
Annual Tax Amount $9,551
Lot Size 7,187 Sqft
Acres 0.165
Property Description
Additional highlights include custom blinds on all windows, seamless gutters, ceiling fans for added comfort, walk-in closet, and a gas tankless hot water heater for energy efficiency. The advanced smart home system enhances security and convenience, featuring a Ring doorbell camera, driveway surveillance, a smart thermostat accessible via your smartphone, and the ability to control both the garage and front door remotely through the app.
Step outside to a large backyard, perfect for entertaining or relaxing. Don’t miss the opportunity to make this exquisite home your own! Schedule a showing today.
OPPORTUNITY for a 1% interest rate reduction for the first year when using Jonathan Angulo from Town Square Mortgage!!! Contact for more details.
Buyer and buyers agent to verify all information including but not limited to taxes, schools & sqft.
Location
State TX
County Tarrant
Community Community Pool, Park, Playground, Sidewalks
Direction Turn into Bailey Park from Bailey Boswell Rd, take a right onto Big Apple Drive, take a left onto Red Fern Ln, left on Angel Gardens Dr, right on Mirror Lake Dr, house will be located on the Left.
Rooms
Dining Room 1
Interior
Interior Features Cable TV Available, Decorative Lighting, Eat-in Kitchen, Granite Counters, High Speed Internet Available, Kitchen Island, Open Floorplan, Smart Home System, Walk-In Closet(s)
Appliance Dishwasher, Disposal, Dryer, Gas Cooktop, Gas Oven, Gas Range, Gas Water Heater, Microwave, Plumbed For Gas in Kitchen, Refrigerator, Tankless Water Heater, Vented Exhaust Fan, Washer
Laundry Electric Dryer Hookup, Utility Room, Full Size W/D Area, Washer Hookup
Exterior
Exterior Feature Covered Patio/Porch, Rain Gutters
Garage Spaces 2.0
Community Features Community Pool, Park, Playground, Sidewalks
Utilities Available Cable Available, City Sewer, City Water, Community Mailbox, Concrete, Curbs, Electricity Connected, Individual Gas Meter, Individual Water Meter, Natural Gas Available, Phone Available, Sewer Available, Sidewalk, Underground Utilities
Roof Type Composition
Parking Type Driveway, Garage Faces Front
Total Parking Spaces 2
Garage Yes
Building
Lot Description Few Trees, Interior Lot, Landscaped, Sprinkler System, Subdivision
Story One
Foundation Slab
Level or Stories One
Structure Type Brick,Frame
Schools
Elementary Schools Lake Pointe
Middle Schools Wayside
High Schools Boswell
School District Eagle Mt-Saginaw Isd
Others
Ownership Andrew Taylor, Olivia Haley Taylor
Acceptable Financing Cash, Conventional, FHA, VA Loan
Listing Terms Cash, Conventional, FHA, VA Loan




