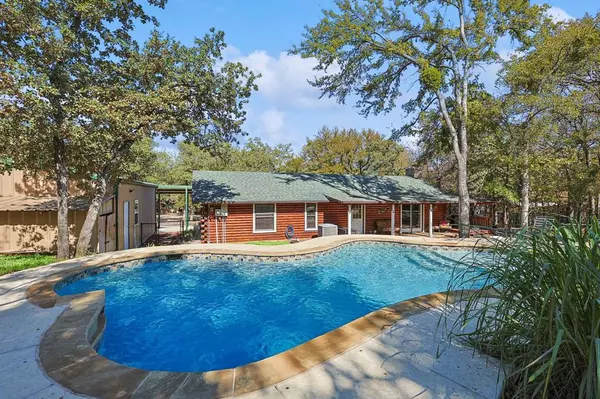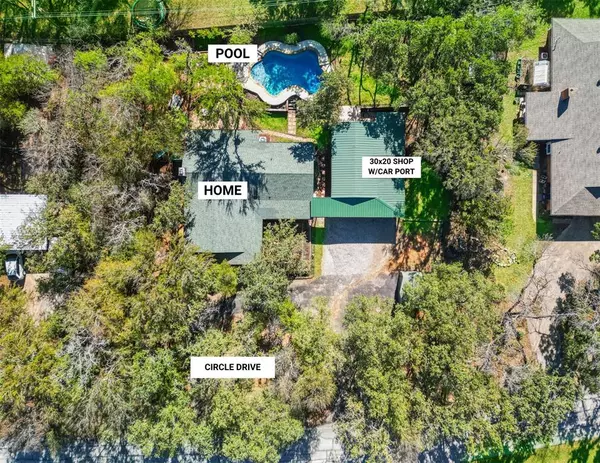
OPEN HOUSE
Sat Nov 16, 11:00am - 1:00pm
UPDATED:
11/16/2024 07:04 PM
Key Details
Property Type Single Family Home
Sub Type Single Family Residence
Listing Status Active
Purchase Type For Sale
Square Footage 1,704 sqft
Price per Sqft $272
Subdivision J Wilcox Surv #50 Abs #1710
MLS Listing ID 20770667
Style Ranch
Bedrooms 3
Full Baths 2
HOA Y/N None
Year Built 1991
Annual Tax Amount $7,811
Lot Size 0.660 Acres
Acres 0.66
Property Description
Discover your dream retreat in this beautifully updated 3-bedroom, 2-bath log cabin, nestled among mature trees on a sprawling lot teeming with wildlife. Spanning 1,704 square feet, this cabin offers a cozy yet spacious feel, featuring an open-concept living room perfect for entertaining or quiet evenings at home. Enjoy recent upgrades, including new carpet and sleek modern appliances, blending perfectly with the home’s rustic charm.
Each bathroom is custom-designed, showcasing stunning copper sinks that elevate the cabin’s unique character. Step outside to your own private oasis, complete with a newly installed pool surrounded by nature’s tranquility. A circular drive leads you to ample parking and workspace, with a 20x30 garage and a 2-car carport providing room for hobbies, storage, and more.
Embrace the serenity of country living with abundant wildlife right at your doorstep, while enjoying all the comforts of modern updates. This cabin is not just a home—it’s a peaceful retreat, offering the perfect blend of rustic beauty and contemporary style.
Location
State TX
County Tarrant
Direction See GPS for most accurate and up to date driving directions.
Rooms
Dining Room 1
Interior
Interior Features Cable TV Available, Decorative Lighting, High Speed Internet Available, Vaulted Ceiling(s)
Heating Central, Electric
Cooling Central Air, Electric
Flooring Carpet, Ceramic Tile, Laminate
Fireplaces Number 1
Fireplaces Type Brick, Wood Burning
Appliance Dishwasher, Disposal, Gas Cooktop, Gas Oven
Heat Source Central, Electric
Laundry Electric Dryer Hookup
Exterior
Exterior Feature Covered Patio/Porch, Fire Pit, Garden(s), Rain Gutters, Lighting, Storage
Garage Spaces 4.0
Carport Spaces 2
Fence Partial
Utilities Available Asphalt, City Sewer, City Water
Roof Type Composition
Parking Type Carport, Circular Driveway, Garage, Garage Door Opener, Garage Double Door, Garage Faces Front, Tandem
Total Parking Spaces 6
Garage Yes
Building
Story One
Foundation Slab
Level or Stories One
Structure Type Wood
Schools
Elementary Schools Azle
High Schools Azle
School District Azle Isd
Others
Ownership See Tax Records
Acceptable Financing Cash, Conventional, FHA, VA Loan
Listing Terms Cash, Conventional, FHA, VA Loan




