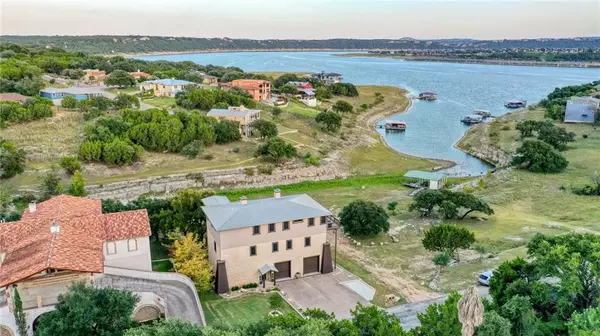For more information regarding the value of a property, please contact us for a free consultation.
Key Details
Property Type Single Family Home
Sub Type Single Family Residence
Listing Status Sold
Purchase Type For Sale
Square Footage 3,600 sqft
Price per Sqft $277
Subdivision Highland Lake Estates Sec 07
MLS Listing ID 3418966
Sold Date 11/16/21
Style Elevator,Multi-level Floor Plan
Bedrooms 5
Full Baths 3
HOA Fees $12/ann
Originating Board actris
Year Built 2006
Annual Tax Amount $12,280
Tax Year 2021
Lot Size 0.384 Acres
Property Description
Live a lake lifestyle on park like setting overlooking the water where the breeze is always amazing! VRBO’s and AirBnB’s WELCOME! Elevator to access all the levels for gorgeous views of the Lake Travis sunsets! The middle floor has a media room, ***2nd kitchen***, 2 bedrooms, a bath, and additional game room. The top floor is the main living level with a master bedroom separated from 2 other bedrooms, a kitchen and living area. 2 balconies and a covered patio expand the back and side of the house for ultimate entertainment. Fire pit area and oversized, 8-person hot tub convey! Boat dock, jet ski slips and jet ski negotiable. Oversized garage for all your water toys-even room for a workshop (some wire shelving will stay)! New features include rock on the side of the home, solar screens, flooring and wall color, new carpet, bench seating for kitchen table, *auto shades*, kitchen cabinetry and concrete addition for more parking! There is so much wildlife in this area and great views from everywhere.
Location
State TX
County Travis
Rooms
Main Level Bedrooms 3
Interior
Interior Features Ceiling Fan(s), Beamed Ceilings, Vaulted Ceiling(s), Double Vanity, Elevator, Multiple Living Areas, Natural Woodwork, No Interior Steps, Open Floorplan, Primary Bedroom on Main, Recessed Lighting, Soaking Tub, Storage, Walk-In Closet(s)
Heating Central, Fireplace(s)
Cooling Ceiling Fan(s), Central Air
Flooring Carpet, Concrete, Tile, Vinyl
Fireplaces Number 2
Fireplaces Type Bedroom, Living Room, Wood Burning
Fireplace Y
Appliance Built-In Electric Oven, Dishwasher, Disposal, Microwave, Oven, Stainless Steel Appliance(s)
Exterior
Exterior Feature Exterior Steps, Gutters Full, Lighting, Private Entrance, Private Yard
Garage Spaces 2.0
Fence None
Pool None
Community Features Airport/Runway, Clubhouse, Common Grounds, Fishing, Fitness Center, General Aircraft Airport, Golf, Lake, Library, Park, Picnic Area, Planned Social Activities, Playground, Pool, Putting Green, Restaurant, Sport Court(s)/Facility, Tennis Court(s), Underground Utilities, Walk/Bike/Hike/Jog Trail(s
Utilities Available Electricity Connected, Natural Gas Not Available, Phone Available, Sewer Connected, Underground Utilities, Water Connected
Waterfront Yes
Waterfront Description Lake Front
View Hill Country, Lake, Panoramic, Trees/Woods
Roof Type Metal
Accessibility Accessible Elevator Installed
Porch Covered, Deck, Patio, Porch, Rear Porch, Side Porch, Wrap Around
Parking Type Additional Parking, Attached, Boat, Door-Multi, Driveway, Garage, Garage Door Opener, Garage Faces Front, Lighted, Oversized, Parking Pad, Private, Storage
Total Parking Spaces 8
Private Pool No
Building
Lot Description Back Yard, Few Trees, Front Yard, Gentle Sloping, Near Golf Course, Public Maintained Road, Trees-Moderate, Views
Faces Southwest
Foundation Slab
Sewer Public Sewer
Water Public
Level or Stories Three Or More
Structure Type Masonry – All Sides,Stucco
New Construction No
Schools
Elementary Schools Lago Vista
Middle Schools Lago Vista
High Schools Lago Vista
Others
HOA Fee Include Common Area Maintenance
Restrictions Deed Restrictions
Ownership Fee-Simple
Acceptable Financing Cash, Conventional
Tax Rate 2.53
Listing Terms Cash, Conventional
Special Listing Condition Standard
Read Less Info
Want to know what your home might be worth? Contact us for a FREE valuation!

Our team is ready to help you sell your home for the highest possible price ASAP
Bought with Realty Austin
Get More Information


