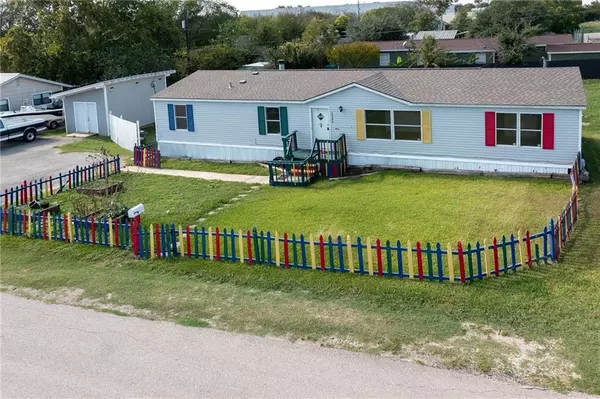For more information regarding the value of a property, please contact us for a free consultation.
Key Details
Property Type Manufactured Home
Sub Type Manufactured Home
Listing Status Sold
Purchase Type For Sale
Square Footage 1,792 sqft
Price per Sqft $178
Subdivision Pamela Heights
MLS Listing ID 9371210
Sold Date 11/17/21
Bedrooms 4
Full Baths 2
Originating Board actris
Year Built 2000
Annual Tax Amount $1,989
Tax Year 2021
Lot Size 0.361 Acres
Property Description
The area is in an ETJ and was previously leased as a daycare center. The double-wide manufactured home has a brand new roof installed Sept. 2021, and a new fire alarm system. The solar panels were removed when the new roof was replaced and are stacked ready to install if the new owner is interested. There was a quote for approximately $5,000 to get this completed. The solar panels on the storage shed are operational and in use. The bedrooms can be offices or bedrooms, there is a large garden tub in the master bathroom and a separate shower. The septic system was recently pumped on 5/18/21, is on a paid maintenance plan until 3/30/21, and has been routinely serviced. The A/C or HVAC was serviced on 10/22/21 and is working well. At the back door, there is a ramp for loading or wheelchair access. This is a large corner lot with easy access to I-35, and downtown Austin with many possibilities for either an investor, business, or homeowner. Showings to start anytime Friday, October the 29th, open houses scheduled for Saturday and Sunday from 2-4, any offers will be reviewed on Monday, November the 1st, after 5 pm.
Location
State TX
County Travis
Rooms
Main Level Bedrooms 4
Interior
Interior Features Ceiling Fan(s), Electric Dryer Hookup, Kitchen Island, Primary Bedroom on Main, Washer Hookup
Heating Central, Electric
Cooling Central Air, Electric
Flooring Laminate, Linoleum
Fireplaces Number 1
Fireplaces Type Gas Log, Living Room
Fireplace Y
Appliance Free-Standing Electric Oven, Free-Standing Refrigerator
Exterior
Exterior Feature Exterior Steps
Fence Back Yard, Front Yard, Partial, Privacy, Wood
Pool None
Community Features None
Utilities Available Electricity Connected, Water Connected
Waterfront No
Waterfront Description None
View None
Roof Type Composition
Accessibility Accessible Approach with Ramp, Accessible Bedroom, Accessible Closets, Common Area, Accessible Doors
Porch Deck, Rear Porch
Parking Type Asphalt
Total Parking Spaces 12
Private Pool No
Building
Lot Description Back Yard, Corner Lot, Front Yard, Level
Faces East
Foundation Pillar/Post/Pier
Sewer Aerobic Septic, Septic Tank
Water Public
Level or Stories One
Structure Type See Remarks
New Construction No
Schools
Elementary Schools Northwest
Middle Schools Westview
High Schools Pflugerville
Others
Restrictions See Remarks
Ownership Fee-Simple
Acceptable Financing Cash, Conventional, FHA, VA Loan
Tax Rate 2.00697
Listing Terms Cash, Conventional, FHA, VA Loan
Special Listing Condition Standard
Read Less Info
Want to know what your home might be worth? Contact us for a FREE valuation!

Our team is ready to help you sell your home for the highest possible price ASAP
Bought with Coldwell Banker Realty
Get More Information


