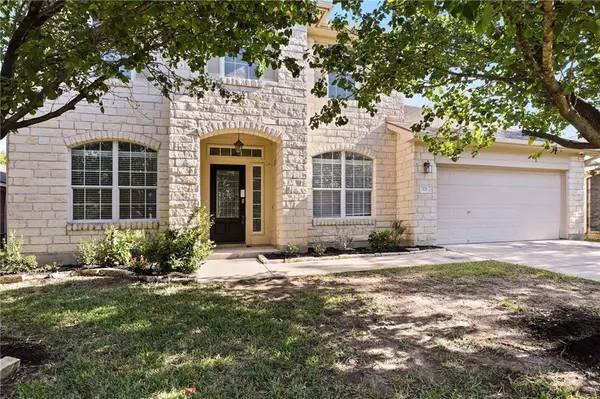For more information regarding the value of a property, please contact us for a free consultation.
Key Details
Property Type Single Family Home
Sub Type Single Family Residence
Listing Status Sold
Purchase Type For Sale
Square Footage 2,404 sqft
Price per Sqft $176
Subdivision Chandler Creek Sec 16
MLS Listing ID 4913258
Sold Date 11/08/21
Bedrooms 4
Full Baths 2
Half Baths 1
HOA Fees $24/ann
Originating Board actris
Year Built 2002
Tax Year 2021
Lot Size 7,143 Sqft
Property Description
Beautiful two Story home nestled beneath mature trees in desirable Chandler Creek! Well-appointed with a freshly painted interior, new luxury vinyl plank flooring, and new carpet. A welcoming foyer opens to a study/office with French doors and a spacious formal dining perfect for entertaining. The light-filled family room features a wall of windows and an elegant fireplace and leads to a stunning island kitchen with crisp white cabinets, new granite countertops, stainless steel appliances, and a chic subway tile backsplash. The adjacent breakfast area includes a built-in desk area and opens to a covered patio. At the end of the day, retreat to the second floor Primary suite featuring a luxurious ensuite bath with double sinks, a soaking tub, a separate shower, and a large walk-in closet. Three spacious secondary bedrooms and a full bath complete the second floor. Relax and enjoy the privacy and serenity of the Texas-sized backyard or spend the day exploring the Chandler Creek Trail and park or cooling off at the community pool. Great location close to Hwy 35. This is truly a must-see!
Location
State TX
County Williamson
Rooms
Main Level Bedrooms 2
Interior
Interior Features High Ceilings, French Doors
Heating Central, Natural Gas
Cooling Central Air
Flooring Carpet, Laminate
Fireplaces Number 1
Fireplaces Type Gas Log
Fireplace Y
Appliance Dishwasher, Disposal, Microwave, Free-Standing Gas Oven
Exterior
Exterior Feature Gutters Partial
Garage Spaces 2.0
Fence Privacy, Wood
Pool None
Community Features None
Utilities Available Electricity Available, Natural Gas Available, Sewer Available, Water Available
Waterfront No
Waterfront Description None
View None
Roof Type Composition
Accessibility None
Porch Covered
Parking Type Attached, Garage Faces Front
Total Parking Spaces 2
Private Pool No
Building
Lot Description Few Trees, Trees-Medium (20 Ft - 40 Ft)
Faces South
Foundation Slab
Sewer MUD
Water MUD
Level or Stories Two
Structure Type HardiPlank Type,Masonry – Partial,Stone Veneer
New Construction No
Schools
Elementary Schools Double File Trail
Middle Schools Cpl Robert P Hernandez
High Schools Stony Point
Others
HOA Fee Include Common Area Maintenance
Restrictions None
Ownership Fee-Simple
Acceptable Financing Cash, Conventional
Tax Rate 2.26572
Listing Terms Cash, Conventional
Special Listing Condition Standard
Read Less Info
Want to know what your home might be worth? Contact us for a FREE valuation!

Our team is ready to help you sell your home for the highest possible price ASAP
Bought with eXp Realty LLC
Get More Information


