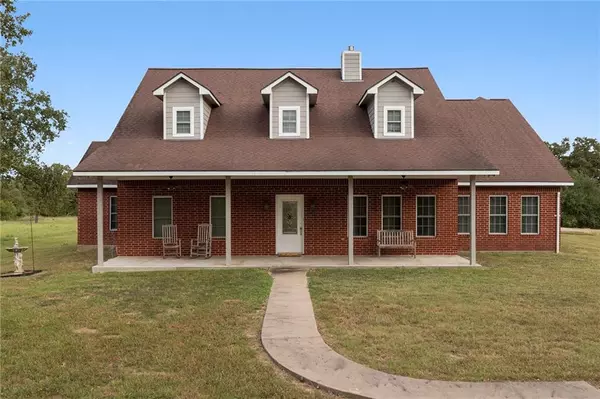For more information regarding the value of a property, please contact us for a free consultation.
Key Details
Property Type Single Family Home
Sub Type Single Family Residence
Listing Status Sold
Purchase Type For Sale
Square Footage 3,083 sqft
Price per Sqft $115
Subdivision Stiffler J Lg & Labor
MLS Listing ID 8441946
Sold Date 10/30/20
Bedrooms 3
Full Baths 3
Half Baths 2
Originating Board actris
Year Built 2005
Tax Year 2019
Lot Size 6.940 Acres
Property Description
SELLER RELOCATING & MOTIVATED... LOOKING AT ALL REASONABLE OFFERS! Spacious home in great location! This house is nestled on 6.94 acres of partially wooded land. Deer are abundant, and can be easily seen from the back covered porch. Master suite is downstairs with an en suite full bath. There are 2 guest bedrooms that have 2 full bathrooms upstairs. The BONUS ROOM upstairs offers many possibilities also has 1/2 restroom. There is also abundance of storage and closet space. Come see this great home!
Location
State TX
County Fayette
Rooms
Main Level Bedrooms 1
Interior
Interior Features High Ceilings, Double Vanity, Entrance Foyer, Multiple Dining Areas, Multiple Living Areas, Primary Bedroom on Main, Walk-In Closet(s), Wired for Sound
Heating Central, Heat Pump
Cooling Central Air
Flooring Carpet, Tile
Fireplaces Number 1
Fireplaces Type Family Room, Gas Log
Furnishings Unfurnished
Fireplace Y
Appliance Cooktop, Dishwasher, Disposal, Down Draft, ENERGY STAR Qualified Appliances, Microwave, Double Oven, Self Cleaning Oven, Stainless Steel Appliance(s), Tankless Water Heater, Water Heater
Exterior
Exterior Feature Private Yard, Satellite Dish
Garage Spaces 2.0
Fence Barbed Wire, Fenced, Pipe
Pool None
Community Features Sidewalks
Utilities Available Above Ground, Electricity Available, Propane
Waterfront No
Waterfront Description None
View Y/N Yes
View Fields
Roof Type Composition
Accessibility None
Porch Covered, Patio, Porch
Parking Type Garage, Garage Door Opener, Garage Faces Side
Total Parking Spaces 6
Private Pool No
Building
Lot Description Public Maintained Road, Trees-Medium (20 Ft - 40 Ft), Trees-Moderate
Faces South
Foundation Slab
Sewer Septic Tank
Water Private
Level or Stories Two
Structure Type Brick Veneer,Masonry – All Sides
Schools
Elementary Schools Flatonia
Middle Schools Flatonia Secondary
High Schools Flatonia Secondary
Others
Pets Allowed No
Restrictions None
Acceptable Financing Cash, Conventional
Tax Rate 1.7645
Listing Terms Cash, Conventional
Special Listing Condition Standard
Pets Description No
Read Less Info
Want to know what your home might be worth? Contact us for a FREE valuation!

Our team is ready to help you sell your home for the highest possible price ASAP
Bought with Non Member
Get More Information


