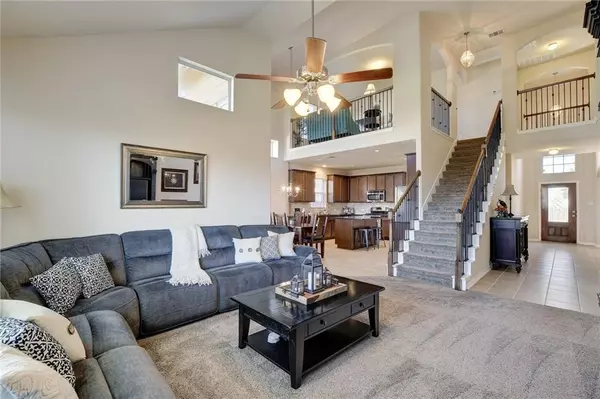For more information regarding the value of a property, please contact us for a free consultation.
Key Details
Property Type Single Family Home
Sub Type Single Family Residence
Listing Status Sold
Purchase Type For Sale
Square Footage 2,385 sqft
Price per Sqft $129
Subdivision Sunfield Ph 01 Sec 02
MLS Listing ID 1051870
Sold Date 11/16/20
Style 1st Floor Entry,Multi-level Floor Plan,No Adjoining Neighbor
Bedrooms 4
Full Baths 2
Half Baths 1
HOA Fees $25/mo
Originating Board actris
Year Built 2012
Tax Year 2011
Lot Size 5,998 Sqft
Lot Dimensions 50x120
Property Description
Beautiful 2-story home in highly sought after Sunfield. This meticulously cared for home offers 4br/2.5ba w/2 living + office. Featuring wide open floor plan, soaring vaulted ceilings, recessed lighting & loads of windows allowing for abundant natural light. Spacious kitchen with center island features granite countertops, walk-in pantry & stainless steel appliances. Main floor master suite with dual vanity, garden tub, separate shower, walk-in shower & walk-in closet. Main floor also offers dedicated office. Additional bonus room located on 2nd floor, perfect for the family. 3 additional secondary bedrooms occupy the 2nd floor with jack & Jill style bathroom. Enjoy entertaining on back patio in private fenced yard. Community offers amazing lazy river, park, trails & more. Minutes from downtown Austin, shopping & dining.
Location
State TX
County Hays
Rooms
Main Level Bedrooms 1
Interior
Interior Features Ceiling Fan(s), High Ceilings, Vaulted Ceiling(s), Chandelier, Double Vanity, Electric Dryer Hookup, Gas Dryer Hookup, Eat-in Kitchen, French Doors, High Speed Internet, Interior Steps, Kitchen Island, Multiple Living Areas, Open Floorplan, Pantry, Primary Bedroom on Main, Recessed Lighting, Soaking Tub, Walk-In Closet(s), Washer Hookup
Heating Central, Natural Gas
Cooling Central Air
Flooring Carpet, Tile
Fireplaces Type None
Fireplace Y
Appliance Dishwasher, Disposal, Gas Range, Microwave, Oven, Free-Standing Gas Oven, Free-Standing Gas Range, Self Cleaning Oven, Stainless Steel Appliance(s), Washer/Dryer, Water Heater
Exterior
Exterior Feature Exterior Steps, Private Yard
Garage Spaces 2.0
Fence Back Yard, Privacy, Wood
Pool None
Community Features BBQ Pit/Grill, Clubhouse, Cluster Mailbox, Common Grounds, Curbs, Dog Park, High Speed Internet, Park, Pet Amenities, Playground, Pool, Sidewalks, Street Lights, Suburban, Tennis Court(s), U-Verse, Underground Utilities
Utilities Available Electricity Available, High Speed Internet, Natural Gas Available, Sewer Connected, Underground Utilities, Water Available
Waterfront No
Waterfront Description None
View None
Roof Type Composition
Accessibility None
Porch Covered, Patio
Parking Type Attached, Door-Single, Garage, Garage Door Opener, Garage Faces Front
Total Parking Spaces 4
Private Pool No
Building
Lot Description Back Yard, Curbs, Front Yard, Level, Public Maintained Road, Sprinkler - Automatic, Trees-Medium (20 Ft - 40 Ft), Trees-Moderate
Faces Northeast
Foundation Slab
Sewer Public Sewer
Water Public
Level or Stories Two
Structure Type Brick Veneer,Stone Veneer
New Construction No
Schools
Elementary Schools Tom Green
Middle Schools R C Barton
High Schools Jack C Hays
Others
HOA Fee Include Common Area Maintenance
Restrictions City Restrictions,Deed Restrictions
Ownership Fee-Simple
Acceptable Financing Cash, Conventional, FHA, VA Loan
Tax Rate 2.9604
Listing Terms Cash, Conventional, FHA, VA Loan
Special Listing Condition Standard
Read Less Info
Want to know what your home might be worth? Contact us for a FREE valuation!

Our team is ready to help you sell your home for the highest possible price ASAP
Bought with ACE Realty
Get More Information


