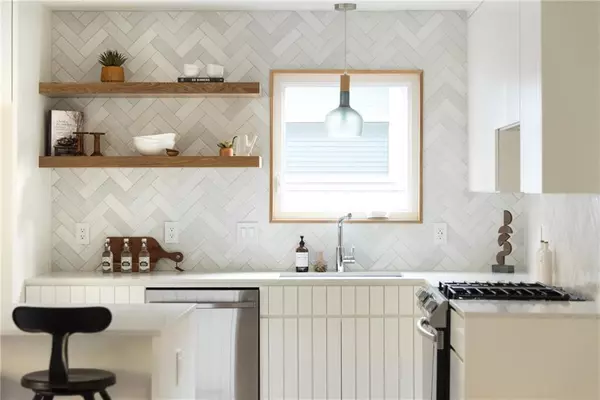For more information regarding the value of a property, please contact us for a free consultation.
Key Details
Property Type Single Family Home
Sub Type Single Family Residence
Listing Status Sold
Purchase Type For Sale
Square Footage 1,483 sqft
Price per Sqft $383
Subdivision Western Hills At Cherry Creek
MLS Listing ID 6840287
Sold Date 11/23/20
Style 1st Floor Entry
Bedrooms 3
Full Baths 2
Originating Board actris
Year Built 1980
Annual Tax Amount $2,930
Tax Year 2020
Lot Size 7,013 Sqft
Lot Dimensions 63 x 105
Property Description
** Multiple offers. Deadline Monday at 10am. Stunning restoration of a single story, mid-century 3 bedroom home. The interior walls have a level 5 smooth finish that rivals million dollar homes. No detail left unturned. Interior cabinetry is one of a kind. Book matched vertical saw cuts on all cabinet fronts. All cabinets are maple - stained on the interior and painted on the exterior. The interior of the wall of cabinets in the kitchen features pull out pantry drawers in each section. This kitchen is replete with all the storage you can imagine and all of the drawers and doors are soft close. The slide in gas range as well as the vent hood and dishwasher are all top shelf stainless steel. Hardwood white oak floors throughout. Interior white oak detail accents are a beautiful touch including integrated shelves in the kitchen and all bathrooms as well as a lovely white oak bench in the living room banquette in the bay window. All bedrooms feature built ins that you will not see in any remodel at the price point including box storage, double stack shelves and space to hang long items. All windows were replaced with both casement and double hung vinyl windows, including screens. Completely new mechanicals systems including the duct work in the HVAC, the HVAC units as well the hot water heater. New 30 year architectural shingle roof. This home is one of a kind.
Location
State TX
County Travis
Rooms
Main Level Bedrooms 3
Interior
Interior Features Built-in Features, Ceiling Fan(s), Vaulted Ceiling(s), Entrance Foyer, Kitchen Island, Primary Bedroom on Main, Recessed Lighting, Walk-In Closet(s), Washer Hookup
Heating Central, Natural Gas
Cooling Central Air
Flooring Tile, Wood
Fireplaces Number 1
Fireplaces Type Family Room
Fireplace Y
Appliance Dishwasher, Disposal, Exhaust Fan, Gas Range, Plumbed For Ice Maker, Free-Standing Gas Range, RNGHD, Self Cleaning Oven, Stainless Steel Appliance(s)
Exterior
Exterior Feature None
Garage Spaces 2.0
Fence Fenced, Gate, Wood
Pool None
Community Features None
Utilities Available Above Ground, Electricity Available, Natural Gas Available
Waterfront No
Waterfront Description None
View None
Roof Type Shingle
Accessibility None
Porch None
Parking Type Driveway, Garage, Garage Door Opener
Total Parking Spaces 4
Private Pool No
Building
Lot Description Level, Trees-Medium (20 Ft - 40 Ft)
Faces North
Foundation Slab
Sewer Public Sewer
Water Public
Level or Stories One
Structure Type HardiPlank Type,Masonry – Partial
New Construction No
Schools
Elementary Schools Sunset Valley
Middle Schools Covington
High Schools Crockett
Others
Restrictions None
Ownership Fee-Simple
Acceptable Financing Cash, Conventional, FHA
Tax Rate 2.14486
Listing Terms Cash, Conventional, FHA
Special Listing Condition Standard
Read Less Info
Want to know what your home might be worth? Contact us for a FREE valuation!

Our team is ready to help you sell your home for the highest possible price ASAP
Bought with Compass RE Texas, LLC
Get More Information


