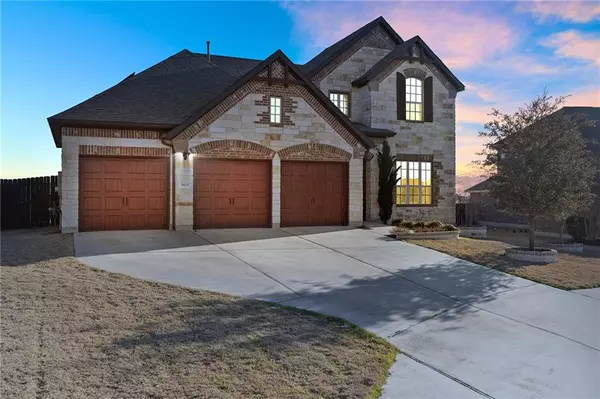For more information regarding the value of a property, please contact us for a free consultation.
Key Details
Property Type Single Family Home
Sub Type Single Family Residence
Listing Status Sold
Purchase Type For Sale
Square Footage 2,559 sqft
Price per Sqft $224
Subdivision Siena Sec 19
MLS Listing ID 8633626
Sold Date 04/09/21
Bedrooms 3
Full Baths 2
Half Baths 1
HOA Fees $25/mo
Originating Board actris
Year Built 2016
Annual Tax Amount $8,920
Tax Year 2020
Lot Size 9,801 Sqft
Property Description
This two story Brohn beauty has it all! Some of the features include solar, upgraded light fixtures, water softener, three car garage, downstairs office that could be used as an additional bedroom and separate laundry. Upon entry you will immediately notice the gorgeous wood looking tile floors, barn doors, mud room, open concept living space, custom gas fireplace, wood beams and bright dining area. Enjoy the fully equipped kitchen, center island, tile backsplash, pantry, and drop-in sink. Continue through the first floor to the spacious primary suite and walk-in closet, complete with more wood beams, ceiling fan, dual vanities, soaking tub, and stone floor shower stall.
Upstairs you will find two more bedrooms, another full bath and the wonderful bonus room. You will also appreciate the professional landscaping, stone patio and pool deck, built in firepit, private swimming pool and spacious side yards. As if that wasn’t enough, there are no rear neighbors! Just open the back gate for full access to the community amenities: park, recreational path, sports field, and pool. Just a short drive to the toll roads and interstates, medical care, supermarkets, shopping centers, outlet mall and IKEA. Perfectly situated between Waco and San Antonio and only about 20-25 minutes to Austin and The Domain.
Location
State TX
County Williamson
Rooms
Main Level Bedrooms 1
Interior
Interior Features Ceiling Fan(s), Beamed Ceilings, High Ceilings, Granite Counters, Double Vanity, Electric Dryer Hookup, Entrance Foyer, French Doors, Interior Steps, Kitchen Island, Multiple Living Areas, Pantry, Primary Bedroom on Main, Recessed Lighting, Soaking Tub, Walk-In Closet(s), Washer Hookup
Heating Central
Cooling Central Air
Flooring Carpet, Tile
Fireplaces Number 1
Fireplaces Type Gas, Great Room
Fireplace Y
Appliance Built-In Oven(s), Cooktop, Dishwasher, Disposal, Gas Cooktop, Microwave, Stainless Steel Appliance(s)
Exterior
Exterior Feature Exterior Steps, Gutters Partial, Private Yard
Garage Spaces 3.0
Fence Back Yard, Fenced, Full, Gate, Privacy, Wood
Pool In Ground, Outdoor Pool
Community Features Park, Picnic Area, Playground, Pool, Underground Utilities
Utilities Available Cable Available, Electricity Connected, High Speed Internet, Natural Gas Connected, Phone Available, Sewer Connected, Solar, Underground Utilities, Water Connected
Waterfront No
Waterfront Description None
View Park/Greenbelt
Roof Type Composition,Shingle
Accessibility None
Porch Covered, Front Porch, Patio
Parking Type Attached, Door-Multi, Garage
Total Parking Spaces 6
Private Pool Yes
Building
Lot Description Back Yard, Cul-De-Sac, Front Yard, Interior Lot, Private, Sprinkler - Automatic, Sprinkler - In Rear, Sprinkler - In Front
Faces North
Foundation Slab
Sewer Public Sewer
Water MUD
Level or Stories Two
Structure Type Brick,HardiPlank Type,Masonry – Partial,Stone
New Construction No
Schools
Elementary Schools Benjamin Doc Kerley Elementary
Middle Schools Hutto
High Schools Hutto
Others
HOA Fee Include Common Area Maintenance
Restrictions Deed Restrictions
Ownership Fee-Simple
Acceptable Financing Cash, Conventional
Tax Rate 2.84366
Listing Terms Cash, Conventional
Special Listing Condition Standard
Read Less Info
Want to know what your home might be worth? Contact us for a FREE valuation!

Our team is ready to help you sell your home for the highest possible price ASAP
Bought with RE/MAX Posh Properties
Get More Information


