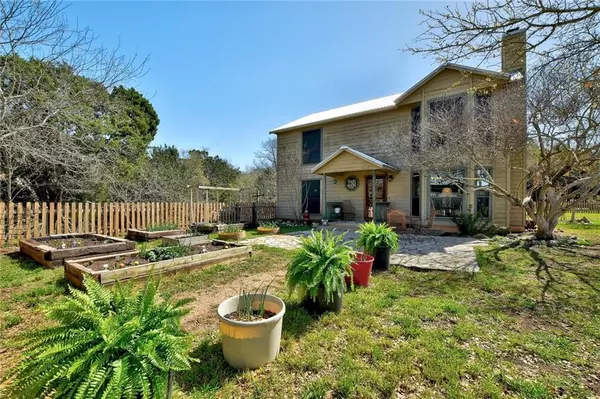For more information regarding the value of a property, please contact us for a free consultation.
Key Details
Property Type Single Family Home
Sub Type Single Family Residence
Listing Status Sold
Purchase Type For Sale
Square Footage 2,160 sqft
Price per Sqft $245
Subdivision Burnett Ranch Sec 1
MLS Listing ID 1479818
Sold Date 04/29/21
Bedrooms 4
Full Baths 2
HOA Fees $6/ann
Originating Board actris
Year Built 1990
Annual Tax Amount $5,757
Tax Year 2020
Lot Size 5.000 Acres
Property Description
Inviting farmhouse on 5-acres in Burnett Ranch including great indoor & outdoor entertaining spaces. The first floor features hardwood and polished concrete floors and includes a large living room with a recirculating wood-burning fireplace and 150-year old pecan mantel, a TV room featuring a recessed wall ready for your projector screen, a recently updated galley kitchen featuring granite countertops, a dark farmhouse sink, designer backsplash, and pull-out drawers in the cabinets. Upstairs features carpet and hardwood floors and includes 4 bedrooms. Enjoy lounging on the screened-in back porch with a panoramic view of the picket fenced yard and seasonal creek or the stone front patio that is by the raised-bed front garden. The property is fully fenced and has several outbuildings including a barn space with electricity (perfect for a hobby shop or home office), chicken coop, detached 3-bay carport with crushed granite, electric, and motion-sensor lights, and a tack building. Prime location near the Burnett Ranch River park, which offers private river access to property owners, just a 3 minute walk away.
Location
State TX
County Hays
Interior
Interior Features Ceiling Fan(s), Granite Counters, Electric Dryer Hookup, Interior Steps, Multiple Living Areas
Heating Central, Electric, Heat Pump
Cooling Central Air, Electric
Flooring Carpet, Concrete, Vinyl, Wood
Fireplaces Number 1
Fireplaces Type Living Room, Wood Burning
Fireplace Y
Appliance Dishwasher, Microwave, Free-Standing Electric Range, Self Cleaning Oven, Stainless Steel Appliance(s)
Exterior
Exterior Feature Garden, Satellite Dish
Fence Barbed Wire, Cross Fenced, Gate, Perimeter, Wire
Pool None
Community Features Park, See Remarks
Utilities Available Electricity Connected
Waterfront No
Waterfront Description Dry/Seasonal
View Trees/Woods
Roof Type Metal
Accessibility None
Porch Patio, Screened
Parking Type Carport
Total Parking Spaces 2
Private Pool No
Building
Lot Description Corner Lot, Gentle Sloping
Faces West
Foundation Slab
Sewer Septic Tank
Water Well
Level or Stories Two
Structure Type Wood Siding
New Construction No
Schools
Elementary Schools Jacobs Well
Middle Schools Danforth
High Schools Wimberley
Others
HOA Fee Include See Remarks
Restrictions Easement
Ownership Fee-Simple
Acceptable Financing Cash, Conventional
Tax Rate 1.7787
Listing Terms Cash, Conventional
Special Listing Condition Standard
Read Less Info
Want to know what your home might be worth? Contact us for a FREE valuation!

Our team is ready to help you sell your home for the highest possible price ASAP
Bought with Keller Williams - Lake Travis
Get More Information


