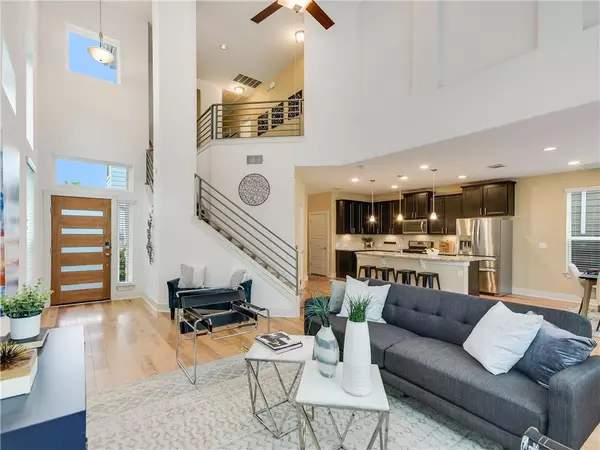For more information regarding the value of a property, please contact us for a free consultation.
Key Details
Property Type Condo
Sub Type Condominium
Listing Status Sold
Purchase Type For Sale
Square Footage 1,884 sqft
Price per Sqft $286
Subdivision Eastwood/Riverside Ii Condos
MLS Listing ID 4942510
Sold Date 06/11/21
Style 1st Floor Entry
Bedrooms 3
Full Baths 2
Half Baths 1
HOA Fees $160/mo
Originating Board actris
Year Built 2017
Annual Tax Amount $7,686
Tax Year 2020
Lot Size 6,577 Sqft
Property Description
Gorgeous, East Austin 3 bedroom condo just a short ride share away from Downtown ATX and ABIA. Step into this light-filled home with vaulted ceilings and expansive glass windows throughout. Beautiful wood flooring warms the space and invites you into the downstairs kitchen and living area. Open floor plan with large kitchen island offers the perfect set up for entertaining. Kitchen has stunning modern cabinetry and hardware, stainless steel appliances, glass subway tiles, under cabinet lighting and an expansive walk-in pantry with tons of storage. The metal railing leading upstairs anchors the space and adds a unique architectural element. Upstairs includes large master bedroom with walk in bath and shower. Two additional bedrooms upstairs share a large, hallway bathroom as well. Level and spacious backyard with stone wall has lots of potential for bringing your indoor entertainment outdoors. Two car garage with a side parking lot for guests just around the corner. And for the dog lover, there's a dog park within walking distance.
Location
State TX
County Travis
Interior
Interior Features Breakfast Bar, Ceiling Fan(s), Vaulted Ceiling(s), Granite Counters, Entrance Foyer, High Speed Internet, Interior Steps, Kitchen Island, Open Floorplan, Pantry, Recessed Lighting, Walk-In Closet(s), Washer Hookup
Heating Central, Natural Gas
Cooling Central Air
Flooring Carpet, Tile, Wood
Fireplace Y
Appliance Built-In Gas Range, Dishwasher, Disposal, Exhaust Fan, Microwave, Stainless Steel Appliance(s), Washer/Dryer
Exterior
Exterior Feature Gutters Partial
Garage Spaces 2.0
Fence Wood, Wrought Iron
Pool None
Community Features Cluster Mailbox, Common Grounds, Dog Park, Gated, Underground Utilities
Utilities Available Electricity Available, High Speed Internet, Natural Gas Available, Water Available
Waterfront No
Waterfront Description None
View Neighborhood, See Remarks
Roof Type Composition
Accessibility None
Porch None
Total Parking Spaces 2
Private Pool No
Building
Lot Description Back Yard, Front Yard, Level, Trees-Sparse
Faces North
Foundation Slab
Sewer Public Sewer
Water Public
Level or Stories Two
Structure Type HardiPlank Type,Stone,Stucco
New Construction No
Schools
Elementary Schools Smith
Middle Schools Ojeda
High Schools Del Valle
Others
HOA Fee Include Common Area Maintenance
Restrictions City Restrictions,Deed Restrictions
Ownership Fee-Simple
Acceptable Financing Cash, Conventional
Tax Rate 2.38097
Listing Terms Cash, Conventional
Special Listing Condition Standard
Read Less Info
Want to know what your home might be worth? Contact us for a FREE valuation!

Our team is ready to help you sell your home for the highest possible price ASAP
Bought with KW-Austin Portfolio RealEstate
Get More Information


