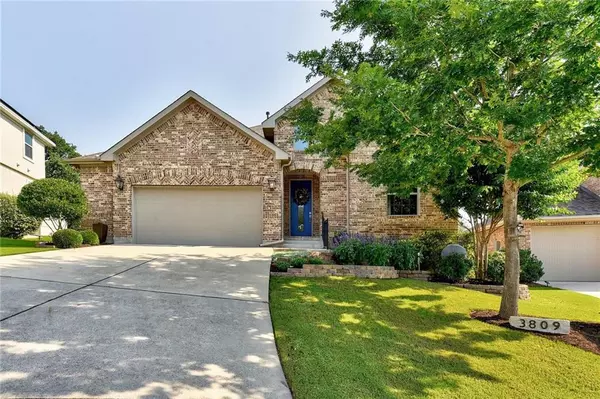For more information regarding the value of a property, please contact us for a free consultation.
Key Details
Property Type Single Family Home
Sub Type Single Family Residence
Listing Status Sold
Purchase Type For Sale
Square Footage 2,068 sqft
Price per Sqft $307
Subdivision Travisso Sec 1 Ph 2
MLS Listing ID 1947198
Sold Date 08/16/21
Bedrooms 4
Full Baths 3
HOA Fees $35
Originating Board actris
Year Built 2015
Annual Tax Amount $9,701
Tax Year 2021
Lot Size 7,666 Sqft
Property Description
Rare, custom one story, 4 bedroom with 3 full baths in the much sought after Travisso community. Walk through the custom front door on the right is a study/office with a built in Murphy bed and access to full bathroom. Next is the custom painted private dining room with a modern chandelier. Enjoy the beautiful custom designed open kitchen with Miele double ovens complete with rotisserie options. Glass tile backsplash goes all the way to the ceiling. All Stainless steel appliances. The kitchen offers a big island for entertaining. Outdoor entertaining and gathering guests will be a joy surrounded by manicured flower beds and extended patio, perfect for a table and has a gas connection for a grill on the back porch.
Location
State TX
County Travis
Rooms
Main Level Bedrooms 4
Interior
Interior Features Breakfast Bar, Built-in Features, Ceiling Fan(s), High Ceilings, Chandelier, Double Vanity, Electric Dryer Hookup, Eat-in Kitchen, Entrance Foyer, French Doors, High Speed Internet, Kitchen Island, No Interior Steps, Open Floorplan, Pantry, Primary Bedroom on Main, Recessed Lighting, Storage, Walk-In Closet(s)
Heating Central, Fireplace(s), Hot Water, Natural Gas
Cooling Ceiling Fan(s), Central Air, Electric
Flooring Carpet, Tile
Fireplaces Number 1
Fireplaces Type Living Room
Fireplace Y
Appliance Built-In Electric Oven, Convection Oven, Dishwasher, Disposal, ENERGY STAR Qualified Dishwasher, ENERGY STAR Qualified Water Heater, Exhaust Fan, Induction Cooktop, Instant Hot Water, Double Oven, Stainless Steel Appliance(s), Vented Exhaust Fan, Water Heater
Exterior
Exterior Feature Dog Run, Exterior Steps, Gutters Full, Lighting, Pest Tubes in Walls
Garage Spaces 2.5
Fence Partial, Wrought Iron
Pool None
Community Features Clubhouse, Common Grounds, Curbs, Fitness Center, High Speed Internet, Kitchen Facilities, Park, Picnic Area, Planned Social Activities, Playground, Pool, Property Manager On-Site, Sidewalks, Street Lights, Tennis Court(s), U-Verse, Underground Utilities, Walk/Bike/Hike/Jog Trail(s
Utilities Available Cable Connected, Electricity Connected, High Speed Internet, Natural Gas Connected, Sewer Connected, Underground Utilities, Water Connected
Waterfront No
Waterfront Description None
View Garden
Roof Type Composition
Accessibility None
Porch Covered, Deck, Rear Porch
Parking Type Attached, Garage, Garage Door Opener, Garage Faces Front, Inside Entrance, Lighted
Total Parking Spaces 2
Private Pool No
Building
Lot Description Back Yard, Cul-De-Sac, Curbs, Few Trees, Front Yard, Gentle Sloping, Landscaped, Pie Shaped Lot, Sprinkler - Automatic, Sprinkler - In Rear, Sprinkler - In Front, Sprinkler - Rain Sensor, Trees-Medium (20 Ft - 40 Ft)
Faces South
Foundation Slab
Sewer Public Sewer
Water Public
Level or Stories One
Structure Type Brick
New Construction No
Schools
Elementary Schools Cc Mason
Middle Schools Running Brushy
High Schools Leander High
Others
HOA Fee Include Common Area Maintenance
Restrictions Deed Restrictions
Ownership Fee-Simple
Acceptable Financing Cash, Conventional, Lease Back, VA Loan
Tax Rate 2.91074
Listing Terms Cash, Conventional, Lease Back, VA Loan
Special Listing Condition Standard
Read Less Info
Want to know what your home might be worth? Contact us for a FREE valuation!

Our team is ready to help you sell your home for the highest possible price ASAP
Bought with Realty Austin
Get More Information


