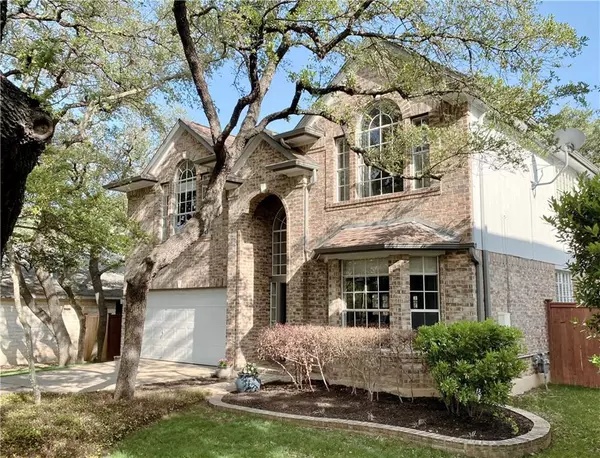For more information regarding the value of a property, please contact us for a free consultation.
Key Details
Property Type Single Family Home
Sub Type Single Family Residence
Listing Status Sold
Purchase Type For Sale
Square Footage 2,654 sqft
Price per Sqft $244
Subdivision Anderson Mill West Sec 15
MLS Listing ID 5911008
Sold Date 08/02/21
Bedrooms 4
Full Baths 2
Half Baths 1
Originating Board actris
Year Built 1994
Annual Tax Amount $7,288
Tax Year 2020
Lot Size 6,882 Sqft
Property Description
Beautifully remodeled home in the desirable Anderson Mill West Community. Tasteful updates all completed within last 3 years including wood flooring throughout, carpet in bedrooms, kitchen remodel with natural maple glazed cabinets and matching built-in breakfast hutch, stainless steel appliances, granite counters and diamond travertine backsplash. Master bath remodeled to perfection with grey/white marble tiles, stand-up frameless glass shower, an elegant soaking tub and quartz double vanity. Finished with custom His/Her closets. Updated light fixtures inside and out. Entire house is freshly painted inside and out. Home sits on a beautiful treed lot with blankets of shade provided by mature live oaks. Backyard complete with 200+ SqFt covered deck. Open floor plan with Kitchen/Breakfast, Living, Dining, Office, Laundry and Half-bath Downstairs. Upstairs - Open Game Room, Master Suite, 3 Bedrooms and 2 full baths. This is a gorgeous home in a great neighborhood!
Location
State TX
County Travis
Interior
Interior Features Breakfast Bar, Ceiling Fan(s), Granite Counters, Crown Molding, Eat-in Kitchen, Kitchen Island, Multiple Dining Areas, Multiple Living Areas, Open Floorplan, Pantry, Track Lighting, Walk-In Closet(s)
Heating Central
Cooling Ceiling Fan(s), Central Air
Flooring Carpet, Tile, Wood
Fireplaces Number 1
Fireplaces Type Living Room
Fireplace Y
Appliance Convection Oven, Dishwasher, Disposal, ENERGY STAR Qualified Appliances, Gas Cooktop, Self Cleaning Oven, Stainless Steel Appliance(s), Electric Water Heater
Exterior
Exterior Feature Gutters Full, Lighting, Private Yard
Garage Spaces 2.0
Fence Back Yard, Fenced, Wood
Pool None
Community Features Park, Picnic Area, Playground, Tennis Court(s)
Utilities Available Electricity Connected, Other, Natural Gas Connected
Waterfront No
Waterfront Description None
View Neighborhood
Roof Type Composition,Shingle
Accessibility None
Porch Covered, Deck, Patio
Parking Type Attached, Garage
Total Parking Spaces 4
Private Pool No
Building
Lot Description Interior Lot, Public Maintained Road, Sprinkler - Automatic, Trees-Large (Over 40 Ft), Trees-Moderate
Faces North
Foundation Slab
Sewer MUD
Water MUD
Level or Stories Two
Structure Type Masonry – Partial
New Construction No
Schools
Elementary Schools Cypress
Middle Schools Cedar Park
High Schools Cedar Park
Others
Restrictions None
Ownership Fee-Simple
Acceptable Financing Cash, Conventional, FHA, VA Loan
Tax Rate 2.35677
Listing Terms Cash, Conventional, FHA, VA Loan
Special Listing Condition Standard
Read Less Info
Want to know what your home might be worth? Contact us for a FREE valuation!

Our team is ready to help you sell your home for the highest possible price ASAP
Bought with Realty Austin
Get More Information


