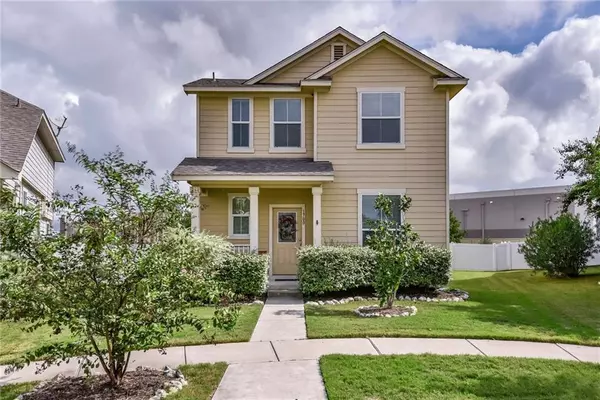For more information regarding the value of a property, please contact us for a free consultation.
Key Details
Property Type Single Family Home
Sub Type Single Family Residence
Listing Status Sold
Purchase Type For Sale
Square Footage 1,793 sqft
Price per Sqft $142
Subdivision Cedar Park Towncenter Sec 9
MLS Listing ID 1224309
Sold Date 04/19/19
Style 1st Floor Entry,Multi-level Floor Plan
Bedrooms 3
Full Baths 2
Half Baths 1
HOA Fees $46/mo
Originating Board actris
Year Built 2011
Tax Year 2018
Lot Size 7,797 Sqft
Property Description
Cottage Style Home, within walking distance to Whole Foods, Chuy's, Cedar Park Ctr & only 25 min to Downtown. Featuring an office/study, bright open floor plan, large kitchen w/center island, ample storage & space to create. Upstairs master retreat boasts spacious ensuite w/ double vanities & walk-in shower. Loft space upstairs for a game room/bonus living. Huge backyard & open patio are wrapped in white picket fencing offering plenty of room for relaxation or play. Just minutes to 183/183A!FEMA - Unknown Restrictions: Yes
Location
State TX
County Williamson
Interior
Interior Features Breakfast Bar, High Ceilings, French Doors, Interior Steps, Pantry, Recessed Lighting
Heating Central, Electric
Cooling Central Air
Flooring Carpet, Tile, Wood
Fireplaces Type None
Furnishings Unfurnished
Fireplace Y
Appliance Electric Cooktop, Dishwasher, Disposal, Exhaust Fan, Microwave, Oven, Free-Standing Range, Electric Water Heater
Exterior
Exterior Feature Gutters Partial
Garage Spaces 2.0
Fence Fenced, Privacy, Wood
Pool None
Community Features Common Grounds, Playground, Pool, Sidewalks, Walk/Bike/Hike/Jog Trail(s
Utilities Available Electricity Available, Phone Connected
Waterfront No
Waterfront Description None
View Y/N No
View None
Roof Type Composition
Accessibility None
Porch Patio, Porch
Parking Type Detached, Garage Door Opener, Garage Faces Rear
Private Pool No
Building
Lot Description Alley, Cul-De-Sac, Level, Public Maintained Road, Trees-Medium (20 Ft - 40 Ft), Trees-Moderate
Faces West
Foundation Slab
Sewer Public Sewer
Water Public
Level or Stories Two
Structure Type Masonry – All Sides,HardiPlank Type
Schools
Elementary Schools Lois F Giddens
Middle Schools Stiles
High Schools Rouse
Others
Pets Allowed No
HOA Fee Include Common Area Maintenance
Restrictions Deed Restrictions
Ownership Fee-Simple
Acceptable Financing Cash, Conventional, FHA, VA Loan
Tax Rate 2.5567
Listing Terms Cash, Conventional, FHA, VA Loan
Special Listing Condition Standard
Pets Description No
Read Less Info
Want to know what your home might be worth? Contact us for a FREE valuation!

Our team is ready to help you sell your home for the highest possible price ASAP
Bought with Kuper Sotheby's Itl Rlty
Get More Information


