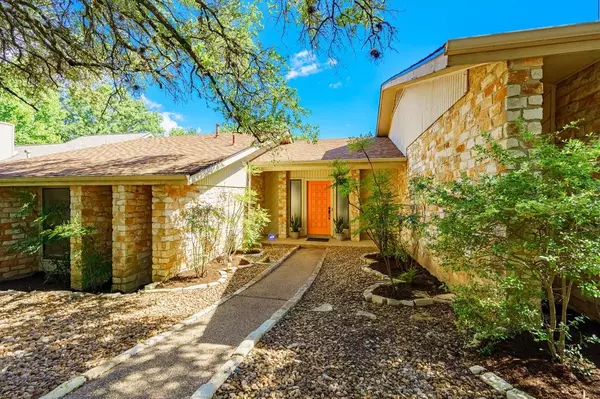For more information regarding the value of a property, please contact us for a free consultation.
Key Details
Property Type Single Family Home
Sub Type Single Family Residence
Listing Status Sold
Purchase Type For Sale
Square Footage 1,736 sqft
Price per Sqft $336
Subdivision Oak Forest Sec 04 Amd
MLS Listing ID 5396735
Sold Date 10/05/21
Bedrooms 3
Full Baths 2
Originating Board actris
Year Built 1980
Annual Tax Amount $8,776
Tax Year 2021
Lot Size 9,670 Sqft
Property Description
* Open the Door to this One Time Opportunity! Oversized Kitchen * Huge Living room includes Vaulted Ceilings & Brick Fireplace with a gas starter * set up the grill on the elevated deck * Having a Side Entry Garage makes it Oversized * Roof replaced just yesterday * Recent gas Hot Water Tank & recent HVAC System * Make this home your own * your children can walk to the elementary school and the park * Close to everything * You won't want to miss this spacious 1 story in the highly sought after Oak Forest neighborhood! Don't wait or it maybe too Late!
Location
State TX
County Travis
Rooms
Main Level Bedrooms 3
Interior
Interior Features Ceiling Fan(s), Vaulted Ceiling(s), Laminate Counters, Interior Steps, Primary Bedroom on Main, Walk-In Closet(s)
Heating Central, Natural Gas
Cooling Ceiling Fan(s), Central Air
Flooring Carpet, Linoleum, Tile
Fireplaces Number 1
Fireplaces Type Gas Starter, Living Room, Raised Hearth, Stone, Wood Burning
Fireplace Y
Appliance Dishwasher, Disposal, Gas Range, Water Heater
Exterior
Exterior Feature Exterior Steps, Gutters Partial
Garage Spaces 2.0
Fence Privacy
Pool None
Community Features Park, Sidewalks, Walk/Bike/Hike/Jog Trail(s
Utilities Available Electricity Connected, Natural Gas Connected, Sewer Connected, Water Connected
Waterfront No
Waterfront Description None
View None
Roof Type Composition
Accessibility None
Porch Deck
Parking Type Attached, Garage Faces Side
Total Parking Spaces 2
Private Pool No
Building
Lot Description Corner Lot, Trees-Large (Over 40 Ft)
Faces Southwest
Foundation Slab
Sewer Public Sewer
Water Public
Level or Stories One
Structure Type Masonite,Stone Veneer
New Construction No
Schools
Elementary Schools Kathy Caraway
Middle Schools Canyon Vista
High Schools Westwood
Others
Restrictions Deed Restrictions
Ownership Fee-Simple
Acceptable Financing Cash, Conventional, VA Loan
Tax Rate 2.34517
Listing Terms Cash, Conventional, VA Loan
Special Listing Condition Standard
Read Less Info
Want to know what your home might be worth? Contact us for a FREE valuation!

Our team is ready to help you sell your home for the highest possible price ASAP
Bought with eXp Realty LLC
Get More Information


