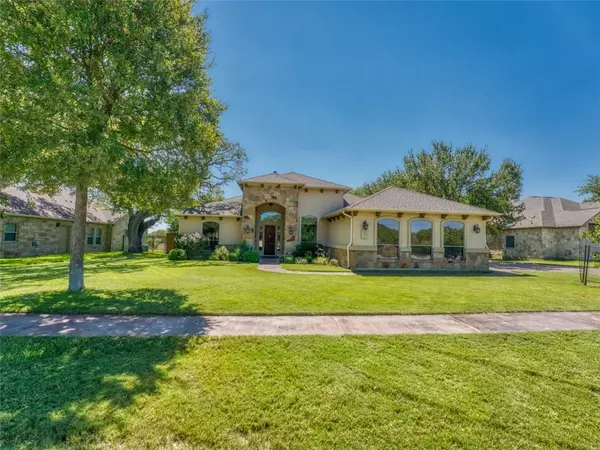For more information regarding the value of a property, please contact us for a free consultation.
Key Details
Property Type Single Family Home
Sub Type Single Family Residence
Listing Status Sold
Purchase Type For Sale
Square Footage 3,443 sqft
Price per Sqft $167
Subdivision Ranch At Delaware Creek
MLS Listing ID 7040060
Sold Date 11/02/20
Bedrooms 4
Full Baths 3
HOA Fees $48/ann
Originating Board actris
Year Built 2008
Tax Year 2020
Lot Size 0.917 Acres
Property Description
Beautiful 4-3 with large sunroom, split bedroom plan w/guest suite, soaring ceilings;completely upgraded. Shows like new; on close to an acre next to Delaware Springs Golf Course. Upgraded cabinets, lighting, flooring and counter tops; Thermadore Appliances. Landscaped, sprinkler system, back patio w/grilling station,oversized garage, attic storage & a dream heated, cooled & Insulated man-cave/workshop. Priced to sell. All furnishings can be purchased with the home. Motivated Sellers!FEMA - Unknown Restrictions: Yes Sprinkler Sys:Yes
Location
State TX
County Burnet
Rooms
Main Level Bedrooms 4
Interior
Interior Features Bookcases, Breakfast Bar, Beamed Ceilings, High Ceilings, Entrance Foyer, In-Law Floorplan, Interior Steps, Multiple Living Areas, Pantry, Primary Bedroom on Main, Walk-In Closet(s)
Heating Central, Electric
Cooling Central Air, Mini-Split System
Flooring Carpet, Tile, Wood
Fireplaces Number 1
Fireplaces Type Wood Burning
Furnishings Unfurnished
Fireplace Y
Appliance Built-In Oven(s), Dishwasher, Disposal, Electric Cooktop, Microwave, Refrigerator, Self Cleaning Oven, Electric Water Heater
Exterior
Exterior Feature Gutters Partial, Private Yard
Garage Spaces 2.0
Fence Fenced, Wood, Wrought Iron
Pool None
Community Features Sidewalks
Utilities Available Electricity Available, Other, Underground Utilities
Waterfront No
Waterfront Description None
View Y/N Yes
View Hill Country
Roof Type Composition
Accessibility None
Porch Barbecue, Patio
Parking Type None
Private Pool No
Building
Lot Description Sprinkler - Automatic, Sprinkler - Multiple Yards, Trees-Large (Over 40 Ft)
Foundation Slab
Sewer Public Sewer
Water Public
Level or Stories One
Structure Type Frame,Stone,Stone Veneer,Stucco
Schools
Elementary Schools Shady Grove
Middle Schools Burnet (Burnet Isd)
High Schools Burnet
Others
Pets Allowed No
HOA Fee Include Common Area Maintenance
Restrictions Deed Restrictions
Ownership See Remarks
Acceptable Financing Cash, Conventional
Tax Rate 2.216
Listing Terms Cash, Conventional
Special Listing Condition Standard
Pets Description No
Read Less Info
Want to know what your home might be worth? Contact us for a FREE valuation!

Our team is ready to help you sell your home for the highest possible price ASAP
Bought with GRG- GRIFFING REALTY GROUP
Get More Information


