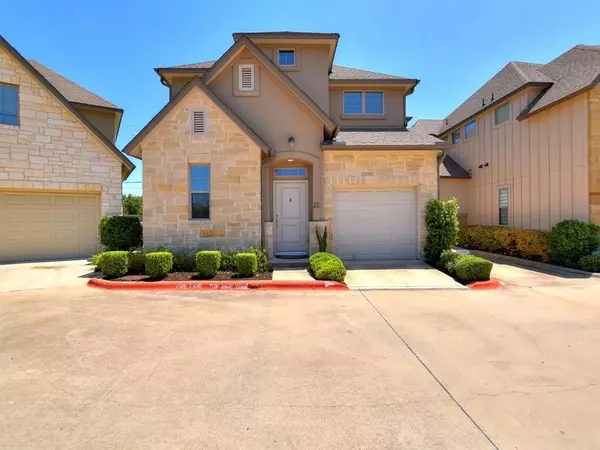For more information regarding the value of a property, please contact us for a free consultation.
Key Details
Property Type Single Family Home
Sub Type Single Family Residence
Listing Status Sold
Purchase Type For Sale
Square Footage 2,096 sqft
Price per Sqft $186
Subdivision Lake Creek Villas
MLS Listing ID 3228016
Sold Date 02/24/21
Bedrooms 3
Full Baths 2
Half Baths 1
HOA Fees $110/mo
Originating Board actris
Year Built 2015
Annual Tax Amount $6,176
Tax Year 2020
Lot Size 1,263 Sqft
Property Description
Wonderful opportunity in NW close to The Domain, new Apple campus & major employers. Awesome open floor plan with 10-foot ceilings, abundant light from transom windows master & laundry are on main level, game room & bright office are up with two other bedrooms plus full bath. Home backs to Old Stage Park with private backyard deck and hot tub. Home is very energy efficient with low E glass, LED light bulbs, 5 ceiling fans all with remotes & spray foam insulation in attic. One year utility usage attached plus EES attachment. Other features include full gutters with rainwater harvesting, abundant storage in garage with overhead storage & bike rack. Hot tub and pool table in game room convey with sale. This is a site-built condo that lives like a signal family home.
Location
State TX
County Williamson
Rooms
Main Level Bedrooms 1
Interior
Interior Features Breakfast Bar, Ceiling Fan(s), High Ceilings, Electric Dryer Hookup, Entrance Foyer, High Speed Internet, Interior Steps, Open Floorplan, Primary Bedroom on Main, Recessed Lighting, Walk-In Closet(s), Washer Hookup, Wired for Data
Heating Central, Forced Air
Cooling Ceiling Fan(s), Electric, Humidity Control, Zoned
Flooring Carpet, Tile, Wood
Fireplace Y
Appliance Dishwasher, Disposal, Microwave, Electric Oven, Plumbed For Ice Maker, Free-Standing Electric Range, Free-Standing Refrigerator, Vented Exhaust Fan, Electric Water Heater
Exterior
Exterior Feature Gutters Full, Lighting
Garage Spaces 1.0
Fence Back Yard, Full, Gate, Wood
Pool None
Community Features Cluster Mailbox, Curbs, Gated
Utilities Available Cable Connected, Electricity Connected, High Speed Internet, Phone Available, Sewer Connected, Water Connected
Waterfront No
Waterfront Description None
View Park/Greenbelt
Roof Type Composition
Accessibility None
Porch Deck
Parking Type Garage, Garage Door Opener, Garage Faces Front, Gated, Outside, Reserved
Total Parking Spaces 2
Private Pool No
Building
Lot Description Landscaped, Native Plants, Private Maintained Road, Sprinkler - Automatic, Trees-Sparse, Xeriscape
Faces Northwest
Foundation Slab
Sewer Public Sewer
Water Public
Level or Stories Two
Structure Type HardiPlank Type,Attic/Crawl Hatchway(s) Insulated,Spray Foam Insulation,Stone Veneer,Stucco
New Construction No
Schools
Elementary Schools Forest North
Middle Schools Deerpark
High Schools Mcneil
Others
HOA Fee Include Common Area Maintenance,Landscaping,Maintenance Grounds,Trash
Restrictions Deed Restrictions
Ownership Common
Acceptable Financing Cash, Conventional
Tax Rate 2.33922
Listing Terms Cash, Conventional
Special Listing Condition Standard
Read Less Info
Want to know what your home might be worth? Contact us for a FREE valuation!

Our team is ready to help you sell your home for the highest possible price ASAP
Bought with All City Real Estate Ltd. Co
Get More Information


