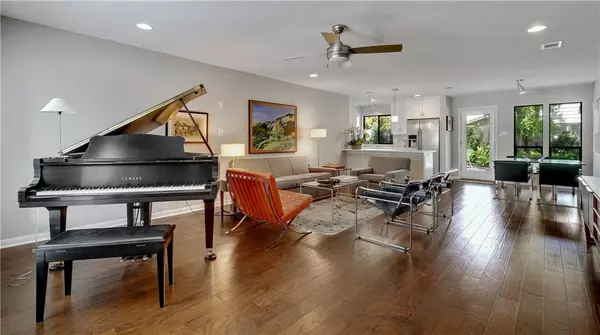For more information regarding the value of a property, please contact us for a free consultation.
Key Details
Property Type Condo
Sub Type Condominium
Listing Status Sold
Purchase Type For Sale
Square Footage 1,689 sqft
Price per Sqft $373
Subdivision Westover Hills Sec 06
MLS Listing ID 4094151
Sold Date 03/05/21
Style 1st Floor Entry,Single level Floor Plan,End Unit
Bedrooms 3
Full Baths 2
HOA Fees $200/mo
Originating Board actris
Year Built 1977
Tax Year 2019
Lot Size 5,619 Sqft
Property Description
Modern classic 3/2 1-story townhome in Westover Hills lives like a single family home. Uber private, yet in the middle of everything. Tastefully updated with wood floors, quartz countertops, porcelain and marble tile. Milgard low-profile windows added spring 2020. Open living to chef's kitchen with gas range, breakfast and dining areas allow seating for multiple groups. Secluded backyard features Japanese Yew & Shell Ginger enclosed in raised beds, low-maintenance paver stone. Master suite has double vanities, walk-in closet and shower. Large secondary bedrooms share a full bath and plentiful linen storage. Don't miss out on the chance to be in Westover Hills.
Location
State TX
County Travis
Rooms
Main Level Bedrooms 3
Interior
Interior Features Bookcases, Breakfast Bar, French Doors, Multiple Dining Areas, No Interior Steps, Primary Bedroom on Main
Heating Central
Cooling Central Air
Flooring Carpet, Tile, Wood
Fireplaces Type None
Fireplace Y
Appliance Convection Oven, Dishwasher, Disposal, Gas Cooktop, Microwave, Free-Standing Range, Self Cleaning Oven, Water Heater
Exterior
Exterior Feature Gutters Full, Private Yard
Garage Spaces 1.0
Fence Privacy, Wood
Pool None
Community Features None
Utilities Available Electricity Available, Natural Gas Available, Phone Available
Waterfront No
Waterfront Description None
View None
Roof Type Composition
Accessibility None
Porch Patio
Parking Type Attached, Garage Door Opener, Garage Faces Front
Total Parking Spaces 2
Private Pool No
Building
Lot Description Sprinkler - Automatic, Trees-Large (Over 40 Ft), Trees-Medium (20 Ft - 40 Ft)
Faces East
Foundation Slab
Sewer Public Sewer
Water Public
Level or Stories One
Structure Type Frame,HardiPlank Type,Masonry – Partial,Stone
New Construction No
Schools
Elementary Schools Hill
Middle Schools Murchison
High Schools Anderson
School District Austin Isd
Others
HOA Fee Include Insurance,Landscaping,See Remarks
Restrictions None
Ownership See Remarks
Acceptable Financing Cash, Conventional
Tax Rate 2.29608
Listing Terms Cash, Conventional
Special Listing Condition Standard
Read Less Info
Want to know what your home might be worth? Contact us for a FREE valuation!

Our team is ready to help you sell your home for the highest possible price ASAP
Bought with Wise Property Group, LLC
Get More Information


