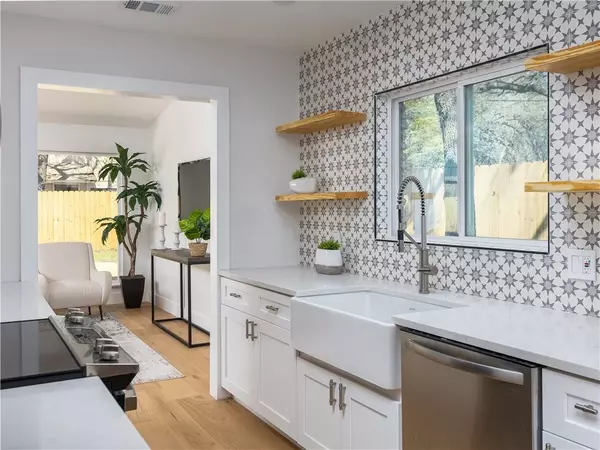For more information regarding the value of a property, please contact us for a free consultation.
Key Details
Property Type Single Family Home
Sub Type Single Family Residence
Listing Status Sold
Purchase Type For Sale
Square Footage 1,983 sqft
Price per Sqft $321
Subdivision Oak Forest Sec 01
MLS Listing ID 8923767
Sold Date 05/03/21
Style 1st Floor Entry
Bedrooms 3
Full Baths 2
Originating Board actris
Year Built 1973
Annual Tax Amount $3,847
Tax Year 2020
Lot Size 9,496 Sqft
Property Description
Beautiful, extensive remodel in sought-after Oak Forest. Clean, modern and sophisticated finishes will make you want to call this home yours.
This home boasts white oak engineered flooring and tile, with well-thought-out design throughout. Gorgeous quartz countertops in kitchen, designer hardware with awesome cement tile for backsplash. You'll enjoy cooking with your new stainless steel appliances too! Farmhouse sink in kitchen with ample cabinet space and open shelving. There's even an awesome loft for a second living or office space.
Freshly painted exterior and interior along with newly installed garage door, replaced windows and so much more.
Enjoy a newly installed back deck for your evening get-togethers. Close to the new Apple campus, The Domain, restaurants and easy access to highways.
Come see this home within the exemplary RRISD.
Location
State TX
County Travis
Rooms
Main Level Bedrooms 3
Interior
Interior Features Ceiling Fan(s), High Ceilings, Vaulted Ceiling(s), Quartz Counters, Double Vanity, Electric Dryer Hookup, Entrance Foyer, High Speed Internet, Interior Steps, Multiple Dining Areas, Multiple Living Areas, Pantry, Primary Bedroom on Main, Walk-In Closet(s), Washer Hookup
Heating Central, Natural Gas
Cooling Central Air
Flooring Carpet, Tile, Wood
Fireplace Y
Appliance Dishwasher, Exhaust Fan, Microwave, Free-Standing Electric Oven, RNGHD, Self Cleaning Oven
Exterior
Exterior Feature Private Yard
Garage Spaces 2.0
Fence Back Yard, Fenced, Full, Wood
Pool None
Community Features Curbs
Utilities Available Electricity Available, High Speed Internet, Natural Gas Available, Phone Available
Waterfront No
Waterfront Description None
View None
Roof Type Composition
Accessibility None
Porch Covered, Deck, Front Porch, Porch
Parking Type Attached, Concrete, Door-Single, Driveway
Total Parking Spaces 8
Private Pool No
Building
Lot Description Back Yard, Curbs, Front Yard, Landscaped, Level
Faces East
Foundation Slab
Sewer Public Sewer
Water Public
Level or Stories One and One Half
Structure Type HardiPlank Type,Stone
New Construction No
Schools
Elementary Schools Kathy Caraway
Middle Schools Canyon Vista
High Schools Westwood
Others
Restrictions Deed Restrictions
Ownership Fee-Simple
Acceptable Financing Cash, Conventional, FHA, VA Loan
Tax Rate 2.34517
Listing Terms Cash, Conventional, FHA, VA Loan
Special Listing Condition Standard
Read Less Info
Want to know what your home might be worth? Contact us for a FREE valuation!

Our team is ready to help you sell your home for the highest possible price ASAP
Bought with David Brodsky Properties
Get More Information


