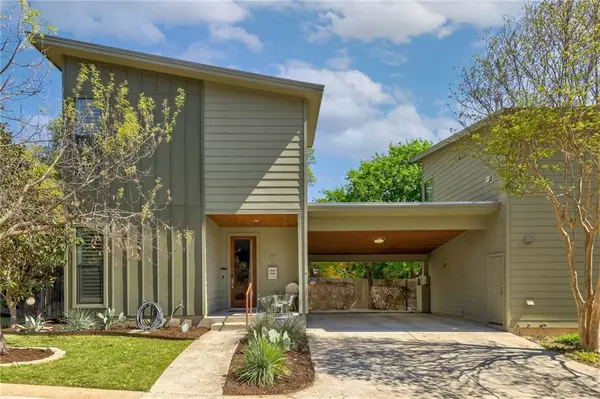For more information regarding the value of a property, please contact us for a free consultation.
Key Details
Property Type Condo
Sub Type Condominium
Listing Status Sold
Purchase Type For Sale
Square Footage 1,454 sqft
Price per Sqft $447
Subdivision Valley View Condo
MLS Listing ID 8427900
Sold Date 05/12/21
Style No Adjoining Neighbor
Bedrooms 2
Full Baths 2
HOA Fees $70/mo
Originating Board actris
Year Built 2009
Annual Tax Amount $7,111
Tax Year 2020
Lot Size 3,528 Sqft
Property Description
Location! Location! Location! Townhome living in the South Lamar corridor, right in the heart of Austin's food scene with proximity to downtown nightlife. Radio Coffee is just around the block and is the perfect spot to meet up with friends or a quick stop when out for a stroll. Central Market and Alamo Drafthouse are nearby, as well as two excellent Montessori preschools. The spacious kitchen/living area combination is open, airy and ideal for entertaining. Retreat to the backyard oasis and enjoy a serene evening on the deck under the wisteria covered pergola. Among the mature oak trees just beyond the fence, you'll also find a water garden and apple trees espaliered on the fence. The bird feeder mounts directly outside the office provide a nice view when working from home. The many indoor and outdoor upgrades include: Polk RC80i 8" in-ceiling speakers in bedrooms, porch and office. Solid wood plantation shutters in bedrooms and office. Solid wood bypass shutters at sliding glass doors. Cedar frame patio and pergola, decking replaced in 2020 with synthetic composite lumber. Raised vegetable planting bed with drip irrigation. Landscape edging, hardscape materials and mature plantings. Irrigation reworked to conserve water by capping heads where not needed. Pendant lights in kitchen and updated ceiling fans throughout. You'll love calling this one home!
Location
State TX
County Travis
Interior
Interior Features Breakfast Bar, Ceiling Fan(s), High Ceilings, Granite Counters, Double Vanity, Electric Dryer Hookup, Interior Steps, Kitchen Island, Open Floorplan, Recessed Lighting, Walk-In Closet(s), Washer Hookup, Wired for Sound
Heating Central, Natural Gas
Cooling Central Air, Electric
Flooring Carpet, Concrete, Vinyl
Fireplace Y
Appliance Built-In Oven(s), Dishwasher, Disposal, Gas Cooktop, Microwave, Vented Exhaust Fan, Water Heater
Exterior
Exterior Feature Garden
Fence Back Yard, Privacy, Wood
Pool None
Community Features None
Utilities Available Electricity Connected, High Speed Internet, High Speed Internet, Natural Gas Connected, Phone Available, Sewer Connected
Waterfront No
Waterfront Description None
View None
Roof Type Metal
Accessibility None
Porch Arbor, Covered, Deck, Front Porch
Parking Type Attached Carport, Driveway
Total Parking Spaces 2
Private Pool No
Building
Lot Description Back Yard, Curbs, Garden, Landscaped, Sprinkler - Automatic, Trees-Heavy, Trees-Medium (20 Ft - 40 Ft)
Faces South
Foundation Slab
Sewer Public Sewer
Water Public
Level or Stories Two
Structure Type Frame, HardiPlank Type
New Construction No
Schools
Elementary Schools Joslin
Middle Schools Covington
High Schools Crockett
Others
HOA Fee Include Insurance
Restrictions City Restrictions,Deed Restrictions
Ownership Common
Acceptable Financing Cash, Conventional
Tax Rate 2.14486
Listing Terms Cash, Conventional
Special Listing Condition Standard
Read Less Info
Want to know what your home might be worth? Contact us for a FREE valuation!

Our team is ready to help you sell your home for the highest possible price ASAP
Bought with RE/MAX Posh Properties
Get More Information


