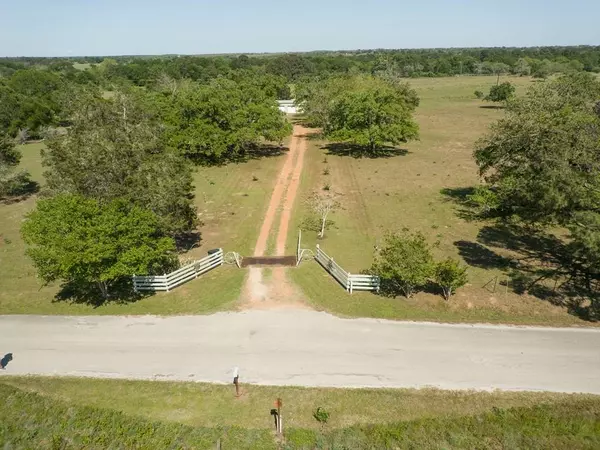For more information regarding the value of a property, please contact us for a free consultation.
Key Details
Property Type Single Family Home
Sub Type Single Family Residence
Listing Status Sold
Purchase Type For Sale
Square Footage 1,242 sqft
Price per Sqft $1,042
Subdivision Mckey, Ruth
MLS Listing ID 8447972
Sold Date 05/14/21
Bedrooms 2
Full Baths 1
Originating Board actris
Year Built 1965
Tax Year 2020
Lot Size 123.942 Acres
Property Description
Enjoy Country Living! ~ Get away from the hustle and bustle of the big city and enjoy this beautiful 123.942 acres. Wooded with Loblolly pines and oaks. Frontage on both sides of Pin Oak Creek plus a pond/stock tank for water features. Paved road frontage on both Nink and Frerich Roads. Aqua Water and Bluebonnet Electric meters in place. This would make a wonderful weekend place, a permanent home or a guest house. The cottage (1242sf) was built in 1965 and the current owners have made some nice improvements. All windows have been replaced, flooring has been updated with carpet & vinyl, interior and exterior have been painted & the kitchen updated. Outbuildings include a detached 3 car garage with additional space with water & electricity plus 3 portable storage buildings. There is an abundance of wildlife & birds to enjoy. Deer, turkey, hogs & blue heron are frequently seen! There are 2 gas pipelines on the property & an old gas lease exists that provides minimal income. The Seller is unsure of the % of minerals owned but is willing to convey all of his mineral interest & waive his surface rights. The property is in the Houston Toad habitat. There is partial 100-year flood plain along Pin Oak Creek. Currently used as a cattle ranch for AG Exemption purposes, but would also make a great recreational property. Conveniently located between Hwys 71 & 290. Within 1 hour of Austin & ABIA and within 2 hours of Houston & San Antonio. The Seller would like to sell the cattle on the property on a Bill of Sales if the Buyer is interested.
Location
State TX
County Bastrop
Rooms
Main Level Bedrooms 2
Interior
Interior Features Ceiling Fan(s), Electric Dryer Hookup, Kitchen Island, Pantry, Storage, Washer Hookup
Heating Central, Electric
Cooling Central Air, Electric
Flooring Carpet, Vinyl
Fireplace Y
Appliance Dishwasher, Freezer, Microwave, Free-Standing Gas Oven, Plumbed For Ice Maker, Refrigerator, Self Cleaning Oven, Stainless Steel Appliance(s), Washer/Dryer
Exterior
Exterior Feature Exterior Steps, Garden, Lighting, Private Yard, Satellite Dish
Garage Spaces 3.0
Fence Barbed Wire
Community Features Airport/Runway, General Aircraft Airport, Park
Utilities Available Above Ground, Electricity Connected, Natural Gas Not Available, Phone Connected, Propane, Water Connected
Waterfront Yes
Waterfront Description Creek,Pond,Waterfront
View Pasture, Trees/Woods
Roof Type Metal
Accessibility None
Porch Front Porch, Rear Porch
Parking Type Detached, Garage, Garage Door Opener, Garage Faces Front, Outside
Private Pool No
Building
Lot Description Agricultural, Corner Lot, Garden, Public Maintained Road, Trees-Heavy, Trees-Large (Over 40 Ft), Trees-Medium (20 Ft - 40 Ft)
Faces West
Foundation Pillar/Post/Pier
Sewer Septic Tank
Water Private
Level or Stories One
Structure Type Asbestos
New Construction No
Schools
Elementary Schools Brown Primary
Middle Schools Smithville
High Schools Smithville
Others
Restrictions None
Acceptable Financing Cash, Conventional
Tax Rate 1.8702
Listing Terms Cash, Conventional
Special Listing Condition Standard
Read Less Info
Want to know what your home might be worth? Contact us for a FREE valuation!

Our team is ready to help you sell your home for the highest possible price ASAP
Bought with Keller Williams Realty
Get More Information


