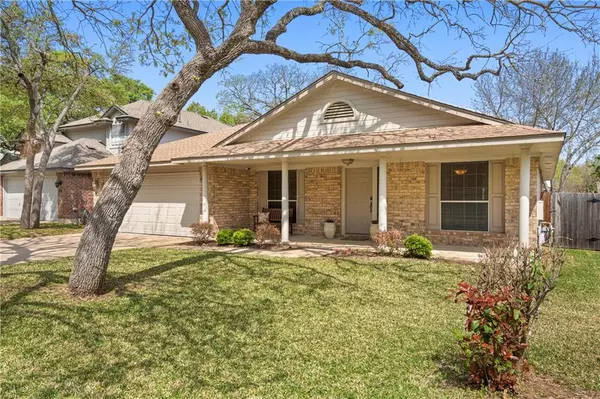For more information regarding the value of a property, please contact us for a free consultation.
Key Details
Property Type Single Family Home
Sub Type Single Family Residence
Listing Status Sold
Purchase Type For Sale
Square Footage 2,211 sqft
Price per Sqft $205
Subdivision Anderson Mill West Sec 16
MLS Listing ID 3196922
Sold Date 05/25/21
Bedrooms 4
Full Baths 2
Originating Board actris
Year Built 1995
Annual Tax Amount $6,476
Tax Year 2020
Lot Size 6,882 Sqft
Property Description
Lovely one owner single story 4 bedroom home in Anderson Mill West. This prime location has easy access to both NW Austin toll roads. Great LISD schools reached via neighborhood streets. A great selection of shopping and restaurants, too.
No carpet - hard tile and laminate flooring throughout. Open concept. Large island kitchen. Huge breakfast area - large enough to be the only dining if you prefer to use the formal as a home office. Gas log corner fireplace.
Private primary bedroom suite with spacious walk-in closet. The ensuite bath has granite vanity with dual under mount sinks, soaking tub, and a separate walk-in shower. Set up as a MIL plan layout - away from the other bedrooms.
The secondary bedrooms share a dual sink guest bath with walk-in shower and granite countertop.
The laundry room is an actual room - not the kind you have to walk through to get to the 2-car garage.
Fenced back yard. Covered front porch. And tall trees make the yard inviting.
The county estimate of sqft sows 2,064, the builder's plan 2,139, and an appraiser measured the house at 2,211 sqft. We quoted the appraiser in this listing because it is an actual measurement (of course even those can vary).
Location
State TX
County Travis
Rooms
Main Level Bedrooms 4
Interior
Interior Features Ceiling Fan(s), Granite Counters, Double Vanity, Electric Dryer Hookup, High Speed Internet, In-Law Floorplan, Kitchen Island, Multiple Dining Areas, No Interior Steps, Open Floorplan, Pantry, Primary Bedroom on Main, Soaking Tub, Washer Hookup
Heating Central, Natural Gas
Cooling Central Air, Electric
Flooring Laminate, Tile
Fireplaces Number 1
Fireplaces Type Gas, Gas Log, Great Room
Fireplace Y
Appliance Dishwasher, Disposal, Gas Range, Microwave, Free-Standing Gas Range
Exterior
Exterior Feature Private Yard
Garage Spaces 2.0
Fence Privacy, Wood
Pool None
Community Features Park, Tennis Court(s), Walk/Bike/Hike/Jog Trail(s
Utilities Available Cable Available, Electricity Connected, High Speed Internet, Natural Gas Connected, Phone Available, Sewer Connected, Underground Utilities, Water Connected
Waterfront No
Waterfront Description None
View None
Roof Type Composition,Shingle
Accessibility None
Porch Covered, Front Porch, Patio, Porch
Parking Type Driveway, Garage, Garage Door Opener, Garage Faces Front
Total Parking Spaces 2
Private Pool No
Building
Lot Description Back Yard, Front Yard, Level, Trees-Large (Over 40 Ft)
Faces South
Foundation Slab
Sewer MUD
Water MUD
Level or Stories One
Structure Type Brick Veneer
New Construction No
Schools
Elementary Schools Cypress
Middle Schools Cedar Park
High Schools Cedar Park
Others
HOA Fee Include See Remarks
Restrictions Covenant
Ownership Fee-Simple
Acceptable Financing Cash, Conventional, FHA, Texas Vet, VA Loan
Tax Rate 2.35677
Listing Terms Cash, Conventional, FHA, Texas Vet, VA Loan
Special Listing Condition Standard
Read Less Info
Want to know what your home might be worth? Contact us for a FREE valuation!

Our team is ready to help you sell your home for the highest possible price ASAP
Bought with Keller Williams Realty
Get More Information


