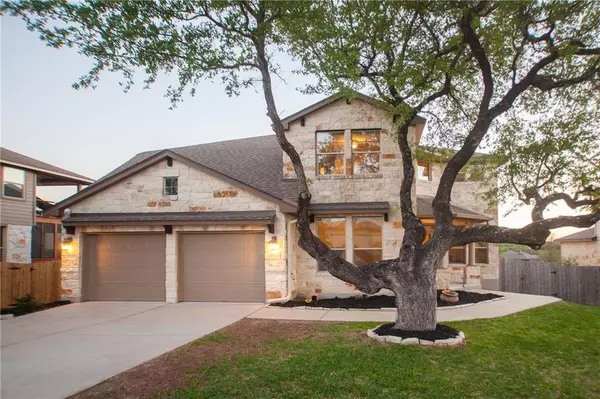For more information regarding the value of a property, please contact us for a free consultation.
Key Details
Property Type Single Family Home
Sub Type Single Family Residence
Listing Status Sold
Purchase Type For Sale
Square Footage 3,172 sqft
Price per Sqft $204
Subdivision Montebella
MLS Listing ID 3296949
Sold Date 05/26/21
Bedrooms 4
Full Baths 3
Half Baths 1
HOA Fees $15/qua
Originating Board actris
Year Built 2013
Tax Year 2020
Lot Size 0.258 Acres
Property Description
Come see this gorgeous, upgraded 2-story home in sought after Lake Travis ISD. Soaring ceilings and large windows allow natural light to pour inside the seamless, open concept floor plan. Rich wood flooring is complimented by the neutral colored walls that span throughout the main floor. Feel like a chef in the spacious kitchen with an abundance of countertop and storage space, painted cabinets, granite countertops and upgraded stainless appliances. The main floor owner's room is a quiet retreat from the daily grind. Prepare for your day in the beautiful ensuite bath with a large, double vanity, soaking tub and separate shower. Feel accomplished at the end of the day when you are able to work from home in the dedicated, main floor office. The large, upstairs game room will be a favorite among overnight guests and children with plenty of space for lounge furniture or game tables. The x-large media room doubles as the perfect guest suite or hang up some black out curtains and take movie watching to the next level. 3 spacious guest bedrooms; ready for your personalization. Sit and experience alfresco dining with miles of hill country views and breathtaking sunsets on the covered back patio. The expansive backyard will be the center of many fun times and wonderful memories made with the ones closest to you. Conveniently located next to RR 12, taking you to booming downtown Dripping Springs or to Hamilton Pool, taking you to the Hill Country Galleria. Low 1.9% tax rate!! Don't miss your opportunity to own this amazing home!
Location
State TX
County Travis
Rooms
Main Level Bedrooms 1
Interior
Interior Features Breakfast Bar, Ceiling Fan(s), High Ceilings, Vaulted Ceiling(s), Chandelier, Granite Counters, Double Vanity, Electric Dryer Hookup, French Doors, His and Hers Closets, Interior Steps, Multiple Dining Areas, Multiple Living Areas, Open Floorplan, Pantry, Primary Bedroom on Main, Recessed Lighting, Walk-In Closet(s), Washer Hookup
Heating Central, Electric
Cooling Central Air
Flooring Carpet, Tile, Wood
Fireplaces Number 1
Fireplaces Type Living Room
Fireplace Y
Appliance Dishwasher, Disposal, Microwave, Free-Standing Electric Range, Stainless Steel Appliance(s), Electric Water Heater
Exterior
Exterior Feature Gutters Partial, Private Yard
Garage Spaces 2.0
Fence Fenced, Privacy, Wood
Pool None
Community Features Cluster Mailbox, Underground Utilities
Utilities Available Electricity Available, Phone Connected, Sewer Available, Water Available
Waterfront No
Waterfront Description None
View Hill Country, Panoramic
Roof Type Composition
Accessibility None
Porch Covered, Patio
Parking Type None
Total Parking Spaces 2
Private Pool No
Building
Lot Description Trees-Medium (20 Ft - 40 Ft)
Faces Northeast
Foundation Slab
Sewer Septic Tank
Water Private
Level or Stories Two
Structure Type HardiPlank Type,Masonry – Partial
New Construction No
Schools
Elementary Schools Bee Cave
Middle Schools Lake Travis
High Schools Lake Travis
Others
HOA Fee Include Common Area Maintenance
Restrictions Deed Restrictions
Ownership Fee-Simple
Acceptable Financing Cash, Conventional
Tax Rate 1.9086
Listing Terms Cash, Conventional
Special Listing Condition Standard
Read Less Info
Want to know what your home might be worth? Contact us for a FREE valuation!

Our team is ready to help you sell your home for the highest possible price ASAP
Bought with Compass RE Texas, LLC
Get More Information


