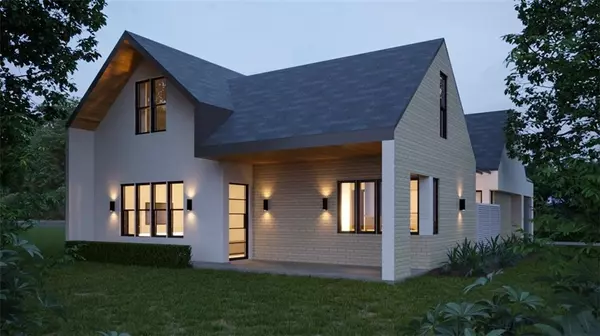For more information regarding the value of a property, please contact us for a free consultation.
Key Details
Property Type Condo
Sub Type Condominium
Listing Status Sold
Purchase Type For Sale
Square Footage 2,426 sqft
Price per Sqft $581
Subdivision Forest Hills C
MLS Listing ID 4374260
Sold Date 08/04/21
Style 1st Floor Entry,Multi-level Floor Plan
Bedrooms 4
Full Baths 4
Originating Board actris
Year Built 2020
Tax Year 2020
Lot Size 9,191 Sqft
Property Description
Combined this listing with Listing 1580274 - 1704 E32nd. Both properties sold together.
NEW CONSTRUCTION - Estimated FEB 2021
Steps from hot spots on Manor Rd in historic Cherrywood neighborhood. Stunning contemporary design by LLVLL featuring 4 beds + 4 baths with courtyard and garage. 2 miles to downtown Austin & 1 mile to the UT campus. Stainless steel KitchenAid appliances, designer curated Delta faucets, spray foam insulation, high efficiency HVAC, Nest thermostats and SO MUCH MORE!
Location
State TX
County Travis
Rooms
Main Level Bedrooms 2
Interior
Interior Features Ceiling Fan(s), Double Vanity, Electric Dryer Hookup, Kitchen Island, Low Flow Plumbing Fixtures, Open Floorplan, Pantry, Primary Bedroom on Main, Recessed Lighting, Smart Thermostat, Walk-In Closet(s), Washer Hookup, Stone Counters
Heating Central, Electric
Cooling Ceiling Fan(s), Central Air, Electric
Flooring Carpet, Wood
Fireplaces Type None
Fireplace Y
Appliance Convection Oven, Dishwasher, Disposal, Down Draft, Dryer, Gas Range, Microwave, Oven, Free-Standing Range, RNGHD, Refrigerator, Stainless Steel Appliance(s), Tankless Water Heater, Water Heater
Exterior
Exterior Feature Uncovered Courtyard
Garage Spaces 1.0
Fence None
Pool None
Community Features None
Utilities Available Electricity Connected, Natural Gas Connected, Sewer Connected, Water Connected
Waterfront No
Waterfront Description None
View None
Roof Type Shingle
Accessibility None
Porch Front Porch, Porch
Parking Type Garage, Garage Faces Side
Total Parking Spaces 1
Private Pool No
Building
Lot Description Back Yard, Corner Lot, Front Yard, Landscaped, Public Maintained Road, Subdivided
Faces Northwest
Foundation Slab
Sewer Public Sewer
Water Public
Level or Stories Two
Structure Type Brick,Spray Foam Insulation,Masonry – Partial,Stucco
New Construction Yes
Schools
Elementary Schools Maplewood
Middle Schools Kealing
High Schools Mccallum
Others
Restrictions None
Ownership Fee-Simple
Acceptable Financing Cash, Conventional, 1031 Exchange, Lender Approval
Tax Rate 2.14486
Listing Terms Cash, Conventional, 1031 Exchange, Lender Approval
Special Listing Condition Standard
Read Less Info
Want to know what your home might be worth? Contact us for a FREE valuation!

Our team is ready to help you sell your home for the highest possible price ASAP
Bought with Urbanspace
Get More Information


