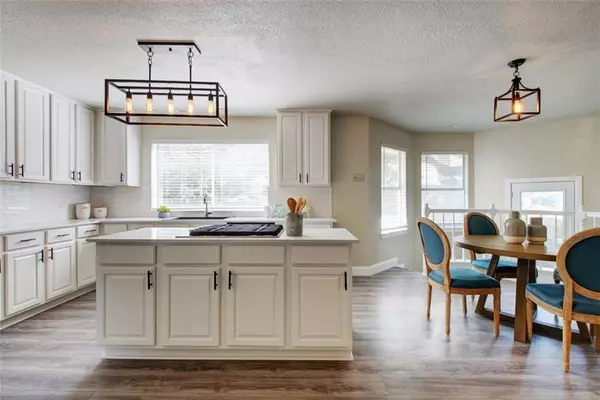For more information regarding the value of a property, please contact us for a free consultation.
Key Details
Property Type Single Family Home
Sub Type Single Family Residence
Listing Status Sold
Purchase Type For Sale
Square Footage 2,986 sqft
Price per Sqft $212
Subdivision Parke Sec 03
MLS Listing ID 4248921
Sold Date 10/22/21
Bedrooms 3
Full Baths 2
Half Baths 1
HOA Fees $51/mo
Originating Board actris
Year Built 1992
Annual Tax Amount $9,305
Tax Year 2021
Lot Size 9,844 Sqft
Property Description
A fabulous home located on the corner of a charming cul-de-sac. Recently installed roof (May 2021) and remodeled 3 bedrooms, 2.5 bathrooms, a study/office, and a game room. Luxury laminate wood flooring throughout the main story, fresh paint, and lots of natural lighting throughout the house. Plenty of sitting areas, an open floor plan, and a kitchen big enough to entertain your guest. The kitchen has plenty of storage as well as beautiful white cabinets, quartz countertops, and a white subway tile backsplash. Make your way up the stairs to find three bedrooms as well as two full baths and an open game room area. The primary bedroom has a double-sided fireplace separating a private sitting area from the bed, making it extra cozy. The primary bathroom has a double vanity, jetted tub with a separate stand-up shower. The backyard has large to medium trees giving it plenty of shade and lots of room still to entertain and grill out. It's move-in ready, with no waiting on build times and delays. Award-winning schools, easy access to Central Austin, and the doorway to hill country lake living.
Location
State TX
County Travis
Interior
Interior Features Two Primary Baths, Ceiling Fan(s), High Ceilings, Vaulted Ceiling(s), Double Vanity, Electric Dryer Hookup, Gas Dryer Hookup, Eat-in Kitchen, Entrance Foyer, High Speed Internet, Interior Steps, Kitchen Island, Low Flow Plumbing Fixtures, Open Floorplan, Pantry, Recessed Lighting, Soaking Tub, Storage, Walk-In Closet(s), Wet Bar, Wired for Data
Heating Central, ENERGY STAR Qualified Equipment, Hot Water, Natural Gas
Cooling Ceiling Fan(s), Central Air, Dual, ENERGY STAR Qualified Equipment, Multi Units
Flooring Carpet, Laminate, Tile
Fireplaces Number 2
Fireplaces Type Bedroom, Double Sided, Factory Built, Gas, Living Room, Metal
Fireplace Y
Appliance Built-In Electric Oven, Cooktop, Dishwasher, Disposal, Down Draft, ENERGY STAR Qualified Appliances, ENERGY STAR Qualified Dishwasher, ENERGY STAR Qualified Refrigerator, Gas Cooktop, Electric Oven, Plumbed For Ice Maker, Refrigerator, Water Heater
Exterior
Exterior Feature Exterior Steps, Permeable Paving, Private Yard
Garage Spaces 3.0
Fence Back Yard, Privacy, Wood
Pool None
Community Features Park, Picnic Area, Playground, Pool
Utilities Available Cable Available, Cable Connected, Electricity Available, Electricity Connected, High Speed Internet, Natural Gas Available, Natural Gas Connected, Phone Available, Phone Connected, Sewer Available, Sewer Connected, Underground Utilities, Water Available, Water Connected
Waterfront No
Waterfront Description None
View Neighborhood
Roof Type Shingle
Accessibility None
Porch None
Parking Type Attached, Concrete, Covered, Door-Multi, Driveway, Garage Faces Front, Inside Entrance, Kitchen Level, Lighted, Side By Side
Total Parking Spaces 3
Private Pool No
Building
Lot Description Back Yard, Cul-De-Sac, Front Yard, Landscaped, Level, Sprinkler - Automatic, Sprinkler - In Rear, Sprinkler - In Front, Sprinkler - Rain Sensor, Sprinkler - Side Yard, Trees-Heavy, Trees-Large (Over 40 Ft), Many Trees, Trees-Medium (20 Ft - 40 Ft)
Faces Northeast
Foundation Concrete Perimeter, Slab
Sewer Public Sewer
Water Public
Level or Stories Two
Structure Type Brick,Concrete,Frame,Glass,HardiPlank Type,Radiant Barrier,Wood Siding
New Construction No
Schools
Elementary Schools Grandview Hills
Middle Schools Four Points
High Schools Vandegrift
Others
HOA Fee Include Common Area Maintenance,Maintenance Grounds,Maintenance Structure
Restrictions Covenant
Ownership Common
Acceptable Financing Cash, Conventional, VA Loan
Tax Rate 2.54237
Listing Terms Cash, Conventional, VA Loan
Special Listing Condition Standard
Read Less Info
Want to know what your home might be worth? Contact us for a FREE valuation!

Our team is ready to help you sell your home for the highest possible price ASAP
Bought with Realty Austin
Get More Information


