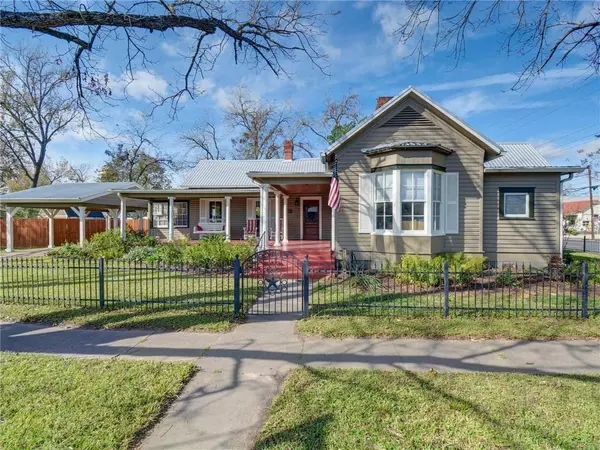For more information regarding the value of a property, please contact us for a free consultation.
Key Details
Property Type Single Family Home
Sub Type Single Family Residence
Listing Status Sold
Purchase Type For Sale
Square Footage 2,417 sqft
Price per Sqft $252
Subdivision Smithville Townsite
MLS Listing ID 4735818
Sold Date 01/12/22
Bedrooms 4
Full Baths 3
Originating Board actris
Year Built 1887
Tax Year 2021
Lot Size 0.387 Acres
Property Description
Historic 1887 charmer on 2 lots in the downtown historic district of Smithville. Home features 3 bedrooms 2 full baths (2207 sf), guest house is 1 bedroom with closet and full bath (210 sf). Also has door on back for use of bathroom from pool. Main house has foyer, 2 living areas, weight/sun room, newly renovated kitchen that overlooks large dining room, butlers pantry off kitchen with door to backyard oasis. Home has has extensive renovations - see attached list. There is a double sided fireplace in the front living area/bedroom and a gas log fireplace in the 2nd living area (see notes, needs new logs). Original wood floors throughout "old" portion of house. All wood throughout with penny tile in the bathrooms. Bathrooms completely redone, guest bath has original 6' claw foot tub. Newer metal roof & A/C, lead pipes replaced, new water heater, disposal. Large in ground pool out back with large deck for loungers. Pool features waterfall, slide (with water), and pin fountains. Large wood deck overlooks pool and has an area with benches for a fire-pit. Greenhouse in back has water/electric. Large yard with vegetable garden and several flower beds. Storage building is 160 sf. Attached carport for easy covered access. Location is fabulous - walk to restaurants, shopping, live music. Must see to appreciate! Could easily be a bed & breakfast. Residential or Commercial. Owner/Agent.
Location
State TX
County Bastrop
Rooms
Main Level Bedrooms 4
Interior
Interior Features Breakfast Bar, Built-in Features, High Ceilings, Chandelier, Quartz Counters, Electric Dryer Hookup, Entrance Foyer, High Speed Internet, In-Law Floorplan, No Interior Steps, Pantry, Primary Bedroom on Main, Soaking Tub, Stackable W/D Connections, Walk-In Closet(s)
Heating Natural Gas
Cooling Central Air, Electric
Flooring Tile, Wood
Fireplaces Number 3
Fireplaces Type Double Sided, Gas Log
Fireplace Y
Appliance Dishwasher, Disposal, Exhaust Fan, Free-Standing Gas Range, Self Cleaning Oven, Stainless Steel Appliance(s), Electric Water Heater
Exterior
Exterior Feature Exterior Steps, Garden, Gutters Full
Fence Back Yard, Front Yard, Privacy, Wrought Iron
Pool Fiberglass, In Ground, Pool Sweep, Waterfall
Community Features Airport/Runway, Dog Park
Utilities Available Cable Connected, Electricity Connected, High Speed Internet, Natural Gas Connected, Sewer Connected, Water Connected
Waterfront No
Waterfront Description None
View City
Roof Type Metal
Accessibility None
Porch Deck, Front Porch
Parking Type Carport, Driveway
Total Parking Spaces 2
Private Pool Yes
Building
Lot Description City Lot, Cleared, Corner Lot, Front Yard, Garden, Public Maintained Road, Trees-Large (Over 40 Ft), Trees-Moderate
Faces East
Foundation Pillar/Post/Pier
Sewer Public Sewer
Water Public
Level or Stories One
Structure Type Wood Siding
New Construction No
Schools
Elementary Schools Smithville
Middle Schools Smithville
High Schools Smithville
Others
Restrictions City Restrictions
Ownership Fee-Simple
Acceptable Financing Cash, Conventional
Tax Rate 2.41926
Listing Terms Cash, Conventional
Special Listing Condition Standard
Read Less Info
Want to know what your home might be worth? Contact us for a FREE valuation!

Our team is ready to help you sell your home for the highest possible price ASAP
Bought with Keller Williams Metropolitan
Get More Information


