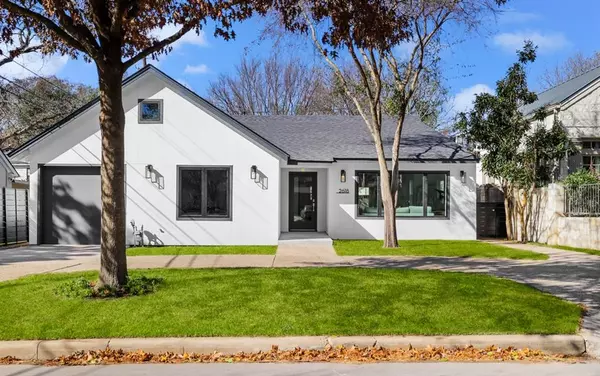For more information regarding the value of a property, please contact us for a free consultation.
Key Details
Property Type Single Family Home
Sub Type Single Family Residence
Listing Status Sold
Purchase Type For Sale
Square Footage 1,933 sqft
Price per Sqft $1,048
Subdivision Pemberton Heights Sec 02
MLS Listing ID 6518047
Sold Date 02/09/22
Bedrooms 3
Full Baths 2
Originating Board actris
Year Built 1970
Annual Tax Amount $18,695
Tax Year 2017
Lot Size 4,835 Sqft
Property Description
Admire this modern renovation in exclusive Pemberton Heights. Heavy black framed windows showcase the front of the home. New landscaping and exterior lighting with a modern glass front door all accentuate the street appeal. Enter into the generous living and dining space with recent updated flooring throughout. A solid stone fireplace surround along with the crisp color palette compliment the open layout. Continue into the kitchen completely updated in 2018 with new cabinets and appliances, and waterfall island with bar seating. The primary suite is a true escape with the fully updated bath now evoking a luxury spa. All new tile, tub, shower, cabinets, counters and fixtures, completed in 2018, showcase beautiful finishes. Both secondary bedrooms are spacious and their shared full bath is equally luxurious. The renovation included foam insulation in the attic, new HVAC with Ecobee thermostat, new roof, new exterior doors, Elfa closets, new paint inside and out, and new single car attached garage. The backyard offers a place to relax with pavered patio and lush lawn. Located in the desirable Pemberton Heights community and zoned for the coveted Casis Elementary School, this home is a rare find.
Location
State TX
County Travis
Rooms
Main Level Bedrooms 3
Interior
Interior Features Breakfast Bar, High Ceilings, Vaulted Ceiling(s), Multiple Dining Areas, No Interior Steps, Primary Bedroom on Main, Recessed Lighting, Soaking Tub
Heating Central
Cooling Central Air
Flooring Laminate, Tile
Fireplaces Number 1
Fireplaces Type Dining Room
Fireplace Y
Appliance Dishwasher, Disposal, Free-Standing Range
Exterior
Exterior Feature No Exterior Steps, Private Yard
Garage Spaces 1.0
Fence Fenced, Privacy
Pool None
Community Features None
Utilities Available Electricity Available, Natural Gas Available
Waterfront No
Waterfront Description None
View None
Roof Type Composition
Accessibility None
Porch Covered, Patio
Parking Type Attached, Garage
Total Parking Spaces 1
Private Pool No
Building
Lot Description Level, Sprinkler - Automatic, Trees-Large (Over 40 Ft)
Faces East
Foundation Pillar/Post/Pier
Sewer Public Sewer
Water Public
Level or Stories One
Structure Type Stucco
New Construction No
Schools
Elementary Schools Casis
Middle Schools O Henry
High Schools Austin
School District Austin Isd
Others
Restrictions City Restrictions
Ownership Fee-Simple
Acceptable Financing Cash, Conventional
Tax Rate 2.213985
Listing Terms Cash, Conventional
Special Listing Condition Standard
Read Less Info
Want to know what your home might be worth? Contact us for a FREE valuation!

Our team is ready to help you sell your home for the highest possible price ASAP
Bought with Kuper Sotheby's Itl Rlty
Get More Information


