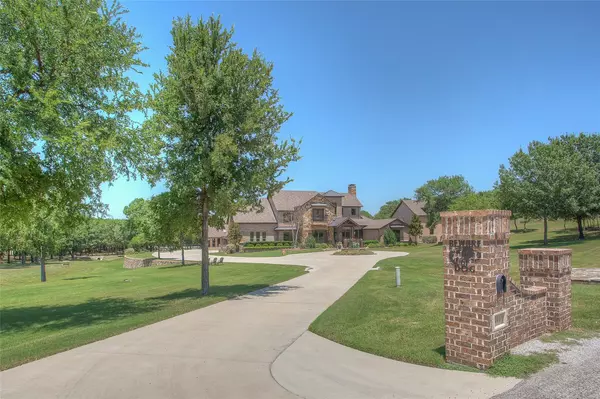For more information regarding the value of a property, please contact us for a free consultation.
Key Details
Property Type Single Family Home
Sub Type Single Family Residence
Listing Status Sold
Purchase Type For Sale
Square Footage 7,853 sqft
Price per Sqft $165
Subdivision Reata
MLS Listing ID 14387697
Sold Date 08/20/20
Style Traditional
Bedrooms 7
Full Baths 7
Half Baths 3
HOA Fees $50/ann
HOA Y/N Mandatory
Total Fin. Sqft 7853
Year Built 2012
Annual Tax Amount $19,501
Lot Size 5.000 Acres
Acres 5.0
Lot Dimensions tbv
Property Description
Gorgeous escape just 30 minutes from Downtown Fort Worth! This home has a main house, detached guest house, and studio above detached garage. Perfect for entertaining with open kitchen and living room and steps out to the pool. Outdoor living area with fireplace and kitchen area and outdoor bath are perfect for pool days and for warming up in the fall. The main house has 5 beds, and 4.1 baths with attached 3 car garage; guest quarters has 2 beds and 2.1 bath, and studio apartment with kitchen and full bath above detached 4 car garage. The lot is gorgeous with 5 acres, firepit, landscaping, 3 water wells, and two separate entrances. This home has it all!
Location
State TX
County Parker
Direction I30 West to Aledo exit 3325; Go North on Farmer Road; Right on FM 1886, Left on Reese Ln, Right on Rodeo Dr, Right on E Rio Ridge.
Rooms
Dining Room 4
Interior
Interior Features Built-in Wine Cooler, Cable TV Available, Decorative Lighting, Loft, Smart Home System, Sound System Wiring, Vaulted Ceiling(s)
Heating Central, Heat Pump, Natural Gas, Propane, Zoned
Cooling Ceiling Fan(s), Central Air, Electric, Heat Pump, Zoned
Flooring Ceramic Tile, Concrete, Wood
Fireplaces Number 2
Fireplaces Type Gas Logs, Gas Starter, Wood Burning
Appliance Commercial Grade Range, Commercial Grade Vent, Dishwasher, Disposal, Double Oven, Electric Oven, Gas Cooktop, Indoor Grill, Microwave, Plumbed For Gas in Kitchen, Plumbed for Ice Maker, Vented Exhaust Fan, Warming Drawer, Water Softener, Tankless Water Heater, Gas Water Heater
Heat Source Central, Heat Pump, Natural Gas, Propane, Zoned
Laundry Electric Dryer Hookup, Full Size W/D Area, Washer Hookup
Exterior
Exterior Feature Attached Grill, Balcony, Covered Patio/Porch, Fire Pit, Garden(s), Rain Gutters, Lighting, Outdoor Living Center
Garage Spaces 7.0
Fence Wrought Iron, Metal
Pool Cabana, Gunite, Heated, In Ground, Pool/Spa Combo, Salt Water, Pool Sweep, Water Feature
Utilities Available Gravel/Rock, Septic, Well
Roof Type Composition
Parking Type Circular Driveway, Covered, Epoxy Flooring, Garage Door Opener, Garage, Garage Faces Rear, Oversized
Garage Yes
Private Pool 1
Building
Lot Description Acreage, Corner Lot, Few Trees, Interior Lot, Irregular Lot, Landscaped, Lrg. Backyard Grass, Sprinkler System, Subdivision
Story Two
Foundation Slab
Structure Type Brick
Schools
Elementary Schools Silvercree
Middle Schools Azle
High Schools Azle
School District Azle Isd
Others
Restrictions Development
Ownership See Agent
Acceptable Financing Cash, Conventional, FHA
Listing Terms Cash, Conventional, FHA
Financing Conventional
Special Listing Condition Aerial Photo, Deed Restrictions
Read Less Info
Want to know what your home might be worth? Contact us for a FREE valuation!

Our team is ready to help you sell your home for the highest possible price ASAP

©2024 North Texas Real Estate Information Systems.
Bought with Blake Marion • JP and Associates Willow Park
Get More Information




