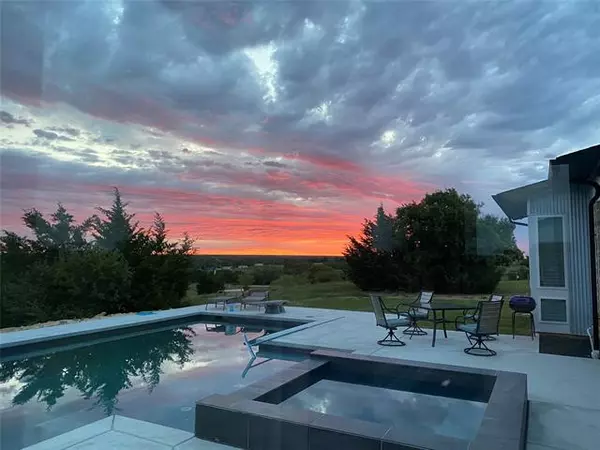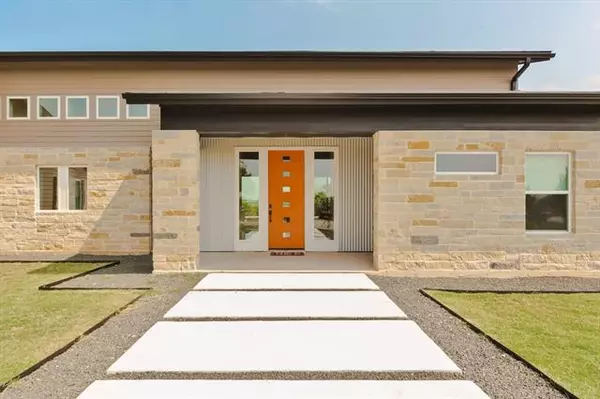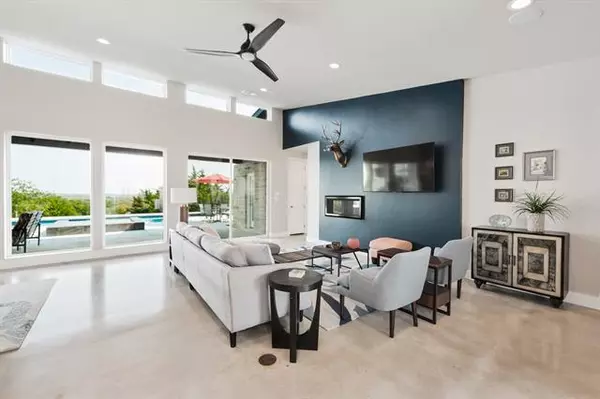For more information regarding the value of a property, please contact us for a free consultation.
Key Details
Property Type Single Family Home
Sub Type Single Family Residence
Listing Status Sold
Purchase Type For Sale
Square Footage 2,645 sqft
Price per Sqft $311
Subdivision Trinity Ridge Estates
MLS Listing ID 14634066
Sold Date 08/30/21
Style Mid-Century Modern
Bedrooms 4
Full Baths 3
Half Baths 1
HOA Y/N None
Total Fin. Sqft 2645
Year Built 2020
Annual Tax Amount $9,654
Lot Size 6.330 Acres
Acres 6.33
Property Description
WHAT a VIEW!! Get away from the city...this home has it all! Beautiful custom contemporary home on 6 acres, open concept, built ins, master suite with VERY LARGE closet, double sinks, numerous of windows for natural light, a fabulous pool & hot tub out back to enjoy the views, watching wildlife, cookouts or just a cup of coffee. Beautiful and tranquil location. You need to come & see this home for yourself! (check out the video)
Location
State TX
County Wise
Direction From HWY 380 E, turn onto FM730 - N Trinity Street. Drive one mile. Property on the left.
Rooms
Dining Room 1
Interior
Interior Features Built-in Wine Cooler, Cable TV Available, Flat Screen Wiring, High Speed Internet Available, Sound System Wiring, Vaulted Ceiling(s)
Heating Central, Electric, Heat Pump
Cooling Ceiling Fan(s), Central Air, Electric, Heat Pump
Flooring Carpet, Concrete, Other
Fireplaces Number 1
Fireplaces Type Electric
Appliance Dishwasher, Disposal, Double Oven, Electric Cooktop, Ice Maker, Plumbed for Ice Maker, Water Filter, Water Purifier, Water Softener, Electric Water Heater
Heat Source Central, Electric, Heat Pump
Laundry Electric Dryer Hookup, Full Size W/D Area, Washer Hookup
Exterior
Exterior Feature Covered Patio/Porch, Rain Gutters, Lighting, Other
Garage Spaces 3.0
Fence Barbed Wire, Partial
Pool Diving Board, Heated, Lap, Separate Spa/Hot Tub, Pool Sweep
Utilities Available Aerobic Septic, All Weather Road, Well
Roof Type Composition
Parking Type 2-Car Double Doors, Other
Garage Yes
Private Pool 1
Building
Lot Description Acreage, Few Trees, Pasture
Story One
Foundation Combination, Slab
Structure Type Metal Siding,Rock/Stone,Siding,Steel Siding
Schools
Elementary Schools Rann
Middle Schools Mccarroll
High Schools Decatur
School District Decatur Isd
Others
Restrictions None
Ownership Contact Agent
Acceptable Financing Cash, Conventional, Other
Listing Terms Cash, Conventional, Other
Financing Cash
Special Listing Condition Aerial Photo, Deed Restrictions, Survey Available
Read Less Info
Want to know what your home might be worth? Contact us for a FREE valuation!

Our team is ready to help you sell your home for the highest possible price ASAP

©2024 North Texas Real Estate Information Systems.
Bought with Joseph Hill • Coldwell Banker Realty
Get More Information




