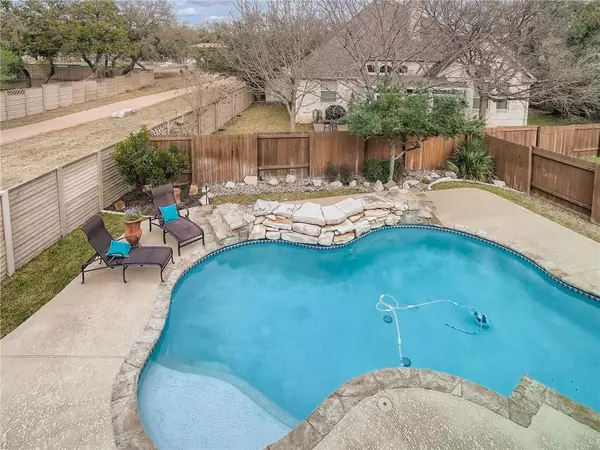For more information regarding the value of a property, please contact us for a free consultation.
Key Details
Property Type Single Family Home
Sub Type Single Family Residence
Listing Status Sold
Purchase Type For Sale
Square Footage 3,376 sqft
Price per Sqft $336
Subdivision Ranch At Deer Creek Ph 2 Sec
MLS Listing ID 1952226
Sold Date 04/07/22
Bedrooms 4
Full Baths 3
HOA Fees $22
Originating Board actris
Year Built 2002
Annual Tax Amount $10,619
Tax Year 2021
Lot Size 9,234 Sqft
Property Description
Amazing opportunity to own in Cedar Park's highly desired Ranch at Deer Creek, this stunning home welcomes with room to roam, inside and out, and to top it off, a gorgeous pool to keep you and yours entertained for years. As you enter the home under the covered front porch you're greeted with light from all directions. Drawn to the back of the house and windows overlooking the pool, your guests will stop for a snack and head to the lush backyard complete with built in grill, countertop space, storage and a bar to gather to play cards, to watch sports and watch the swimmers close by. After the sun sets and the grill cools, retreat to the upstairs en suite for a nice soak in the jetted tub and a peaceful night's sleep away from all the other bedrooms. Awaken refreshed and head out the trails that lead throughout the neighborhoods and into the edge of the Balcones Canyonlands. After a brisk stroll and exchanged waves with neighbors, come back home for a quick swim before you start work. Freshen up and close the french doors on the front office and get your work done! When it's all done, go heat the grill and wait for your favorite people to arrive in their swimsuits. This house has it all - privacy and space with open entertaining spaces and a location close to everything you'll love about Cedar Park and Ranch at Deer Creek.
Floor plan included in photos.
Location
State TX
County Travis
Rooms
Main Level Bedrooms 1
Interior
Interior Features Ceiling Fan(s), Tray Ceiling(s), Double Vanity, Entrance Foyer, French Doors, High Speed Internet, In-Law Floorplan, Interior Steps, Kitchen Island, Multiple Dining Areas, Multiple Living Areas, Open Floorplan, Pantry, Recessed Lighting, Soaking Tub, Storage, Two Primary Closets, Walk-In Closet(s), See Remarks
Heating Central
Cooling Ceiling Fan(s), Central Air
Flooring Bamboo, Carpet, Tile, Wood
Fireplaces Number 1
Fireplaces Type Den
Fireplace Y
Appliance Built-In Gas Oven, Double Oven
Exterior
Exterior Feature Barbecue, Gas Grill, Gutters Full, Lighting, Outdoor Grill, See Remarks
Garage Spaces 3.0
Fence Privacy
Pool In Ground, Private, Waterfall
Community Features BBQ Pit/Grill, Cluster Mailbox, Common Grounds, Controlled Access, Electronic Payments, High Speed Internet, Park, Playground, Pool, Shopping Center, Sidewalks, Suburban, Underground Utilities
Utilities Available Cable Available, Electricity Connected, Sewer Connected, Underground Utilities, Water Connected, See Remarks
Waterfront No
Waterfront Description None
View Pool
Roof Type Composition
Accessibility None
Porch Rear Porch, See Remarks
Parking Type Driveway, Garage, Garage Door Opener, Garage Faces Front
Total Parking Spaces 7
Private Pool Yes
Building
Lot Description Curbs, Front Yard, Irregular Lot, Level, Near Golf Course, Sprinkler - Automatic, Trees-Large (Over 40 Ft), Trees-Medium (20 Ft - 40 Ft), Waterfall
Faces West
Foundation Slab
Sewer Public Sewer
Water Public
Level or Stories Two
Structure Type Brick
New Construction No
Schools
Elementary Schools Deer Creek
Middle Schools Cedar Park
High Schools Cedar Park
Others
HOA Fee Include Common Area Maintenance
Restrictions Deed Restrictions
Ownership Fee-Simple
Acceptable Financing Cash, Conventional
Tax Rate 2.34298
Listing Terms Cash, Conventional
Special Listing Condition Standard
Read Less Info
Want to know what your home might be worth? Contact us for a FREE valuation!

Our team is ready to help you sell your home for the highest possible price ASAP
Bought with Mallach and Company
Get More Information


