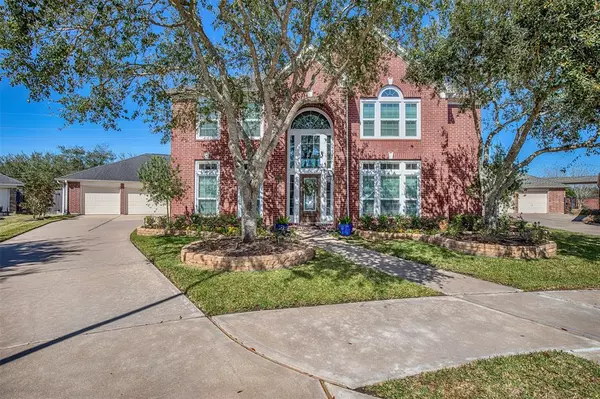For more information regarding the value of a property, please contact us for a free consultation.
Key Details
Property Type Single Family Home
Listing Status Sold
Purchase Type For Sale
Square Footage 3,350 sqft
Price per Sqft $176
Subdivision Silvercreek
MLS Listing ID 85418827
Sold Date 04/07/22
Style Traditional
Bedrooms 4
Full Baths 3
Half Baths 1
HOA Fees $55/ann
HOA Y/N 1
Year Built 2003
Annual Tax Amount $10,028
Tax Year 2021
Lot Size 0.290 Acres
Acres 0.2905
Property Description
Fantastic cul-de-sac location & no back neighbors! Upon entering, notice the gorgeous engineered wood floors that extend throughout most of the home! To the right is the Study, perfect for those who now work from home! To the left is Formal Dining, the focal point for many a gathering of family & friends. The Family Room is gorgeous, boasting 18' ceilings with wall-of-windows that allows for an abundance of natural light, as well as custom built-ins & a gas log fireplace adorned by stacked stone. The Kitchen is sure to please the chef in the home, boasting a custom island, granite counters, stainless appliances, generous walk-in pantry & breakfast bar seating. The private, Primary Bedroom has an ensuite bathroom with dazzling, oversized shower, dual counters & 2 walk-in closets. Upstairs finds a Game Room (that could be a bedroom), 3 bedrooms & 2 bathrooms. Backyard oasis with pool & water feature, covered patio & 425 sf air conditioned entertainment area & 3 car garage. No flooding!
Location
State TX
County Brazoria
Area Pearland
Rooms
Bedroom Description En-Suite Bath,Primary Bed - 1st Floor,Walk-In Closet
Other Rooms Breakfast Room, Family Room, Formal Dining, Gameroom Up, Home Office/Study, Utility Room in House
Kitchen Breakfast Bar, Island w/o Cooktop, Kitchen open to Family Room, Walk-in Pantry
Interior
Interior Features Dryer Included, Fire/Smoke Alarm, High Ceiling, Refrigerator Included, Washer Included
Heating Central Gas
Cooling Central Electric
Flooring Engineered Wood, Tile
Fireplaces Number 1
Fireplaces Type Gaslog Fireplace
Exterior
Exterior Feature Back Yard, Back Yard Fenced, Covered Patio/Deck, Detached Gar Apt /Quarters, Patio/Deck, Sprinkler System
Garage Detached Garage
Garage Spaces 3.0
Garage Description Auto Garage Door Opener
Pool 1
Roof Type Composition
Street Surface Concrete,Curbs
Private Pool Yes
Building
Lot Description In Golf Course Community, Subdivision Lot
Faces Southwest
Story 2
Foundation Slab
Sewer Public Sewer
Water Public Water, Water District
Structure Type Brick
New Construction No
Schools
Elementary Schools Silvercrest Elementary School
Middle Schools Berry Miller Junior High School
High Schools Glenda Dawson High School
School District 42 - Pearland
Others
HOA Fee Include Grounds,Recreational Facilities
Restrictions Deed Restrictions
Tax ID 7582-5001-039
Ownership Full Ownership
Energy Description Attic Vents,Ceiling Fans,Digital Program Thermostat,High-Efficiency HVAC,Insulated Doors,Insulated/Low-E windows,North/South Exposure,Tankless/On-Demand H2O Heater
Acceptable Financing Cash Sale, Conventional
Tax Rate 2.4537
Disclosures Sellers Disclosure
Listing Terms Cash Sale, Conventional
Financing Cash Sale,Conventional
Special Listing Condition Sellers Disclosure
Read Less Info
Want to know what your home might be worth? Contact us for a FREE valuation!

Our team is ready to help you sell your home for the highest possible price ASAP

Bought with J.L. Wyatt Properties
Get More Information




