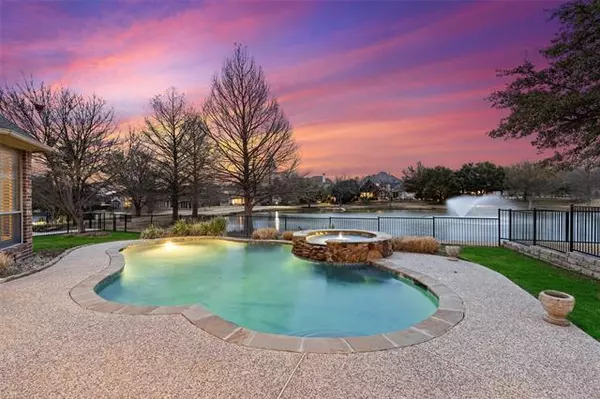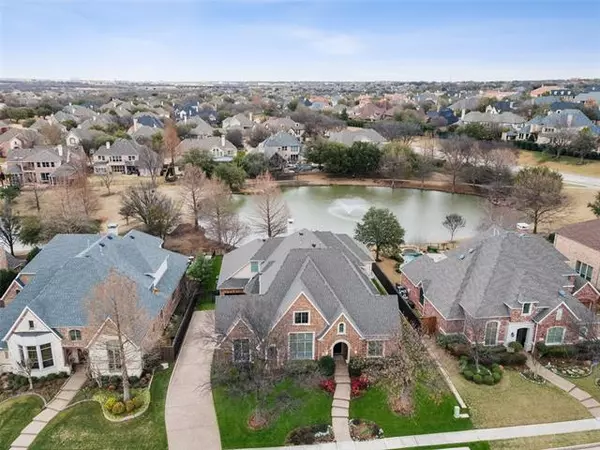For more information regarding the value of a property, please contact us for a free consultation.
Key Details
Property Type Single Family Home
Sub Type Single Family Residence
Listing Status Sold
Purchase Type For Sale
Square Footage 4,976 sqft
Price per Sqft $281
Subdivision Starwood Village Ph 4 13
MLS Listing ID 20010722
Sold Date 04/20/22
Style Traditional
Bedrooms 5
Full Baths 4
Half Baths 1
HOA Fees $249/qua
HOA Y/N Mandatory
Year Built 2002
Annual Tax Amount $16,549
Lot Size 0.262 Acres
Acres 0.262
Lot Dimensions 89x136
Property Description
Serenity Now! This stately home sits on a rare site with a lake and fountain as your backyard view! A beautiful place to spend your days and nights, the backyard hosts a large pool and plenty of entertaining, dining and lounging space. The home features 100k in recent updates, including new designer paint colors throughout, refinished hardwood flooring, new carpet, new roof, new water heaters, and a pool remodel. Perfect for entertaining, the home features a formal living & dining room just off the entry, a butlers pantry leads to the kitchen, while French Doors lead to a handsome study. Large primary bedroom features beautiful bay window views of the fountain and creek! Upstairs is a game room with a wet bar, media room and four secondary bedrooms. Guarded and gated Starwood community encompasses 550 gorgeous acres ideally located just off Dallas North Tollway & minutes from the area's best shopping, dining & entertainment at Legacy West, Shops at Legacy & The Star.
Location
State TX
County Denton
Direction From Dallas N. Tollway, exit Lebanon and take left. Take right on Starwood Dr and stop at guard gate. Take a left onto Starwood Dr, right on Burkett, left on Lago Vista.
Rooms
Dining Room 2
Interior
Interior Features Built-in Features, Built-in Wine Cooler, Cable TV Available, Decorative Lighting, Eat-in Kitchen, Granite Counters, High Speed Internet Available, Kitchen Island, Sound System Wiring, Vaulted Ceiling(s), Walk-In Closet(s), Wet Bar
Heating Central, Gas Jets
Cooling Ceiling Fan(s), Central Air, Electric
Flooring Carpet, Ceramic Tile, Wood
Fireplaces Number 1
Fireplaces Type Brick, Family Room, Gas Starter
Appliance Built-in Refrigerator, Dishwasher, Disposal, Electric Oven, Gas Cooktop, Microwave, Double Oven, Plumbed For Gas in Kitchen, Refrigerator
Heat Source Central, Gas Jets
Laundry Electric Dryer Hookup, Full Size W/D Area, Washer Hookup
Exterior
Exterior Feature Covered Patio/Porch
Garage Spaces 3.0
Fence Metal, Wood
Pool Gunite, Heated, In Ground, Pool/Spa Combo
Utilities Available City Sewer, City Water, Concrete, Curbs, Sidewalk
Roof Type Composition
Parking Type Covered, Garage, Garage Door Opener, Garage Faces Side
Garage Yes
Private Pool 1
Building
Lot Description Adjacent to Greenbelt, Greenbelt, Interior Lot, Landscaped, Sprinkler System, Subdivision, Water/Lake View
Story Two
Foundation Slab
Structure Type Brick
Schools
School District Frisco Isd
Others
Ownership Check Tax records
Acceptable Financing Cash, Conventional, FHA, VA Loan
Listing Terms Cash, Conventional, FHA, VA Loan
Financing VA
Read Less Info
Want to know what your home might be worth? Contact us for a FREE valuation!

Our team is ready to help you sell your home for the highest possible price ASAP

©2024 North Texas Real Estate Information Systems.
Bought with Stephanie Barnes • Century 21 Mike Bowman, Inc.
Get More Information




