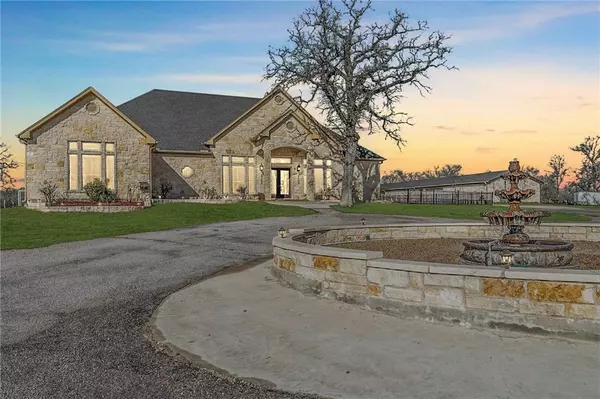For more information regarding the value of a property, please contact us for a free consultation.
Key Details
Property Type Single Family Home
Sub Type Single Family Residence
Listing Status Sold
Purchase Type For Sale
Square Footage 3,622 sqft
Price per Sqft $379
Subdivision Towering Oaks Estates 02
MLS Listing ID 4953954
Sold Date 04/01/22
Bedrooms 3
Full Baths 3
Half Baths 2
Originating Board actris
Year Built 2008
Tax Year 2021
Lot Size 16.029 Acres
Property Description
Country living doesn't get much better than this! You will feel worlds away from the daily grind on this 16 acre property, but you can still enjoy easy access to downtown Bastrop and Elgin, 15 miles to Tesla, and under 40 minutes to downtown Austin. This beautiful property includes a 1-story home with 3 bedrooms, 3 full baths, 2 half baths, 2 living areas, and 2 dining areas. The interior is perfection with a free flowing floor plan and dreamy natural light. This home offers both casual and formal spaces; perfect for entertaining. The home office will help you stay focused and organized with an impressive, built-in desk and bookshelves. Several areas of the home have been heavily upgraded and one of those spaces is the fabulous chef's kitchen. Rich wood cabinetry, granite countertops, wood shutters, and tile backsplash plus commercial style SS appliances including double ovens, electric cooktop, vent hood, and built-in microwave. Tranquility knows no bounds in the owner's suite, tucked at the rear of the home. Unwind the day in your own ensuite bath that includes an oversized dual vanity, dressing vanity, soaking tub, and separate shower. Upgraded tile flooring spans throughout the entire home; no carpet. All secondary bedrooms have an ensuite bath. Entertainers, you've found your dream backyard! In-ground pool and spa surrounded by a wrought iron fence, expansive patio with a floor to ceiling stone fireplace, gazebo; the list goes on and on. This incredible property also comes with an expansive, 110'x28' detached garage, 4 stall barn, tack room, 500 sqft craft room with a 1/2 bath, fireplace and window unit, workshop, garden, and treehouse. Several exterior upgrades have also been made; all 16 acres completely fenced, asphalt driveway added, 2 stock ponds, cattle pens and shed, fountain added to the front, upgraded both a/c units, and installed drain pipe and a water line with meter to the ponds. This is the opportunity you've been waiting for!
Location
State TX
County Bastrop
Rooms
Main Level Bedrooms 3
Interior
Interior Features Two Primary Suties, Breakfast Bar, Ceiling Fan(s), High Ceilings, Granite Counters, Crown Molding, Double Vanity, Electric Dryer Hookup, Entrance Foyer, Kitchen Island, Multiple Dining Areas, Multiple Living Areas, No Interior Steps, Open Floorplan, Pantry, Primary Bedroom on Main, Recessed Lighting, Walk-In Closet(s), Washer Hookup
Heating Central
Cooling Central Air
Flooring No Carpet, Tile
Fireplaces Number 2
Fireplaces Type Bath, Outside
Fireplace Y
Appliance Built-In Oven(s), Dishwasher, Disposal, Electric Cooktop, Microwave, Double Oven, Stainless Steel Appliance(s)
Exterior
Exterior Feature Garden, Gutters Full, No Exterior Steps, Private Yard
Garage Spaces 11.0
Fence Wood
Pool Heated, In Ground, Waterfall
Community Features None
Utilities Available Electricity Available, Natural Gas Not Available, Water Available
Waterfront No
Waterfront Description None
View Hill Country
Roof Type Composition
Accessibility None
Porch Covered, Patio
Parking Type Attached, Carport, Circular Driveway, Detached
Total Parking Spaces 11
Private Pool Yes
Building
Lot Description Agricultural, Interior Lot, Sprinkler - Automatic, Trees-Large (Over 40 Ft), Trees-Medium (20 Ft - 40 Ft), Views
Faces Southeast
Foundation Slab
Sewer Septic Tank
Water Public
Level or Stories One
Structure Type Frame,Stone
New Construction No
Schools
Elementary Schools Booker T Washington
Middle Schools Elgin
High Schools Elgin
School District Elgin Isd
Others
Restrictions Deed Restrictions
Acceptable Financing Cash, Conventional
Tax Rate 2.1553
Listing Terms Cash, Conventional
Special Listing Condition Standard
Read Less Info
Want to know what your home might be worth? Contact us for a FREE valuation!

Our team is ready to help you sell your home for the highest possible price ASAP
Bought with Compass RE Texas, LLC
Get More Information


