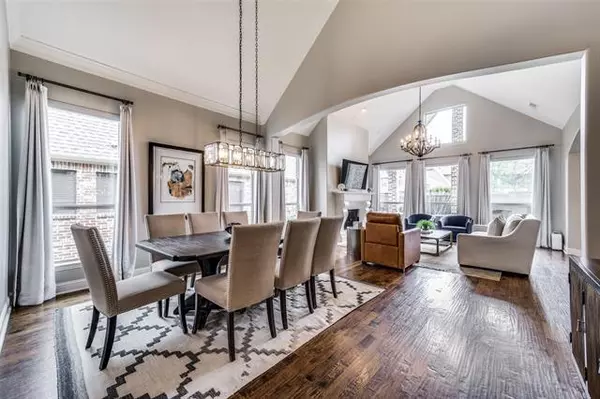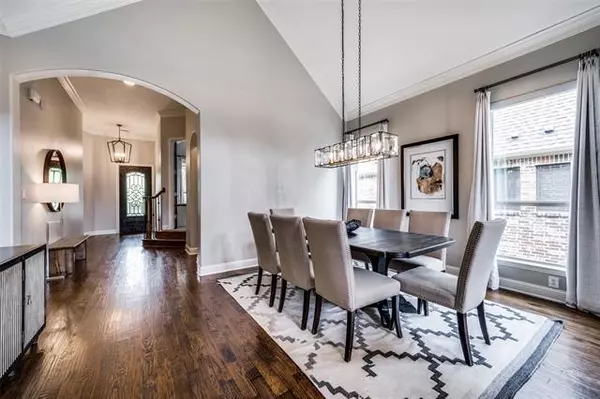For more information regarding the value of a property, please contact us for a free consultation.
Key Details
Property Type Single Family Home
Sub Type Single Family Residence
Listing Status Sold
Purchase Type For Sale
Square Footage 3,615 sqft
Price per Sqft $228
Subdivision Pearson Farms 1C
MLS Listing ID 20030653
Sold Date 05/19/22
Style Traditional
Bedrooms 5
Full Baths 5
HOA Fees $60/ann
HOA Y/N Mandatory
Year Built 2011
Annual Tax Amount $9,250
Lot Size 6,316 Sqft
Acres 0.145
Property Description
Multiple Offers Received - Offer Deadline at 5PM on SUNDAY, MAY 1ST. Gorgeous UPDATED Shaddock home in highly coveted Pearson Farms in Frisco ISD. Stunning entry with iron door, soaring ceilings and open floor plan perfect for entertaining. Beautiful step up study-which can be used as a 5th bedroom. Kitchen boasts quartz counters with new SS appliances in 2019-including built in refrigerator and double convection ovens. Hand scraped hardwoods, custom curtains, motorized shades, plantation shutters and gorgeous updated light fixtures. Primary suite with vaulted ceilings, sitting area, quartz, dual vanities and jetted tub. Custom California Closet Systems in 4 bedrooms and new carpet and upgraded pad in 2019. Secondary bedroom and full bath on first floor. Huge game room and 2 large bedrooms on 2nd floor with private baths. Beautifully landscaped backyard with covered patio and electric gate across the driveway. Neighborhood amenities include pool, park, green spaces and fishing pond.
Location
State TX
County Denton
Community Community Pool, Park, Playground, Sidewalks
Direction From North Dallas Tollway, exit Stonebrook and turn Left. After passing Legacy and 4th Army, take Right on Babbling Brook and Left at first stop sign. Street will curve to right and take first right on Camden Bluff. Home is 4th house on Right.
Rooms
Dining Room 2
Interior
Interior Features Cable TV Available, Chandelier, Decorative Lighting, Double Vanity, Flat Screen Wiring, Granite Counters, Kitchen Island, Open Floorplan, Pantry, Vaulted Ceiling(s), Walk-In Closet(s)
Heating Central, Natural Gas
Cooling Central Air, Electric
Flooring Carpet, Ceramic Tile, Wood
Fireplaces Number 1
Fireplaces Type Decorative, Gas Logs, Gas Starter, Living Room, Wood Burning
Appliance Built-in Refrigerator, Dishwasher, Disposal, Electric Oven, Gas Cooktop, Microwave, Convection Oven, Double Oven, Plumbed For Gas in Kitchen, Plumbed for Ice Maker, Vented Exhaust Fan
Heat Source Central, Natural Gas
Laundry Electric Dryer Hookup, Utility Room, Full Size W/D Area, Washer Hookup
Exterior
Exterior Feature Lighting
Garage Spaces 2.0
Fence Back Yard, Electric, Gate, Wood
Community Features Community Pool, Park, Playground, Sidewalks
Utilities Available All Weather Road, City Sewer, City Water, Concrete, Curbs, Sidewalk
Roof Type Composition
Parking Type 2-Car Single Doors, Epoxy Flooring, Garage, Garage Door Opener, Garage Faces Rear, Gated, Lighted
Garage Yes
Building
Lot Description Few Trees, Interior Lot, Landscaped, Sprinkler System, Subdivision
Story Two
Foundation Slab
Structure Type Brick,Rock/Stone
Schools
School District Frisco Isd
Others
Restrictions Building,Development
Ownership See Tax
Acceptable Financing Cash, Conventional, Fixed
Listing Terms Cash, Conventional, Fixed
Financing Cash
Special Listing Condition Survey Available
Read Less Info
Want to know what your home might be worth? Contact us for a FREE valuation!

Our team is ready to help you sell your home for the highest possible price ASAP

©2024 North Texas Real Estate Information Systems.
Bought with Geneva Feldman • Keller Williams DFW Preferred
Get More Information




