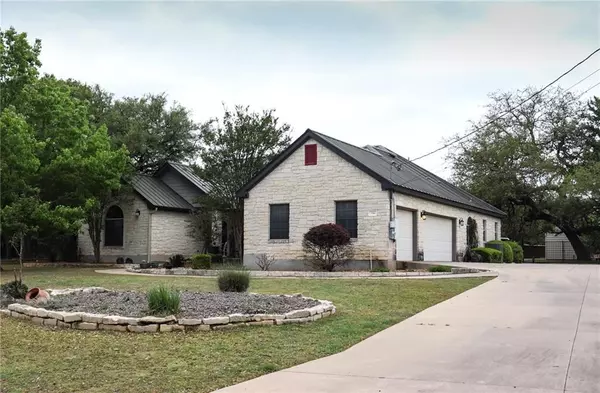For more information regarding the value of a property, please contact us for a free consultation.
Key Details
Property Type Single Family Home
Sub Type Single Family Residence
Listing Status Sold
Purchase Type For Sale
Square Footage 2,752 sqft
Price per Sqft $265
Subdivision Fountainwood Estates Ph 6
MLS Listing ID 7169510
Sold Date 05/20/22
Bedrooms 4
Full Baths 2
Half Baths 1
HOA Fees $12/ann
Originating Board actris
Year Built 1998
Annual Tax Amount $8,248
Tax Year 2021
Lot Size 0.970 Acres
Property Description
Looking for your own private retreat or a great place to get in a few extra steps? This home features a private granite walking trail located just a few steps off the beautiful covered/screened patio. Enjoy your walk, all while enjoying the large native oak trees, beautiful knock out roses and so much more. The home features large water storage that your plants are sure to love. Seller updates: Metal Roof 2013. HVAC 2021.Septic pumped & filters cleaned 12/17/2021, Microwave 2021, Dishwasher 2019, Water Softener 2016, added rain catch systems 2013.
Location
State TX
County Williamson
Rooms
Main Level Bedrooms 4
Interior
Interior Features Ceiling Fan(s), Kitchen Island, Multiple Dining Areas, Multiple Living Areas, Primary Bedroom on Main, Walk-In Closet(s)
Heating Central, Electric, Fireplace(s), Wood
Cooling Central Air, Electric
Flooring Tile, Wood
Fireplaces Number 1
Fireplaces Type Family Room, Wood Burning
Fireplace Y
Appliance Built-In Electric Oven, Built-In Electric Range, Dishwasher, Disposal, Electric Cooktop, Plumbed For Ice Maker, Free-Standing Refrigerator, Electric Water Heater
Exterior
Exterior Feature None
Garage Spaces 3.0
Fence Wood, Wrought Iron
Pool None
Community Features Conference/Meeting Room
Utilities Available Electricity Available, Sewer Available, Water Available
Waterfront No
Waterfront Description None
View None
Roof Type Metal
Accessibility None
Porch Covered, Front Porch, Screened
Parking Type Concrete, Garage, Garage Faces Side
Total Parking Spaces 3
Private Pool No
Building
Lot Description Level, Sprinkler - In Rear, Sprinkler - In Front, Trees-Large (Over 40 Ft), Trees-Medium (20 Ft - 40 Ft)
Faces West
Foundation Slab
Sewer Septic Tank
Water Public
Level or Stories One
Structure Type Stone
New Construction No
Schools
Elementary Schools Jo Ann Ford
Middle Schools Douglas Benold
High Schools East View
Others
HOA Fee Include Common Area Maintenance
Restrictions See Remarks
Ownership Fee-Simple
Acceptable Financing Cash, Conventional, FHA, VA Loan
Tax Rate 1.77185
Listing Terms Cash, Conventional, FHA, VA Loan
Special Listing Condition Standard
Read Less Info
Want to know what your home might be worth? Contact us for a FREE valuation!

Our team is ready to help you sell your home for the highest possible price ASAP
Bought with Keller Williams Realty
Get More Information


