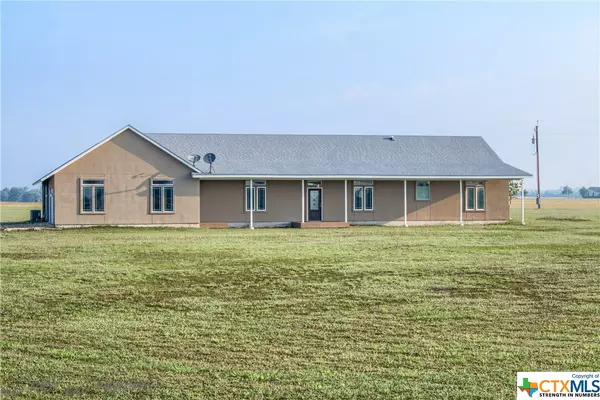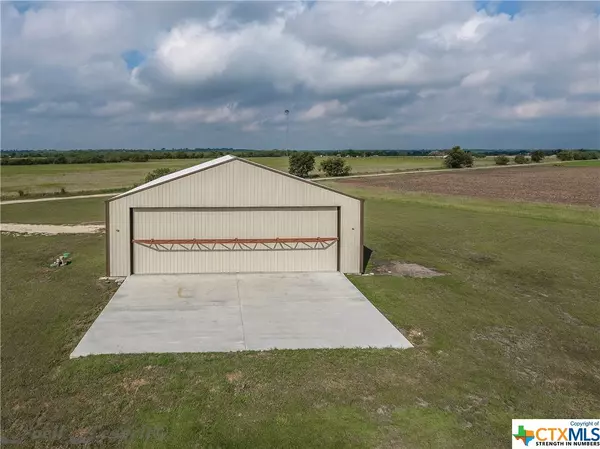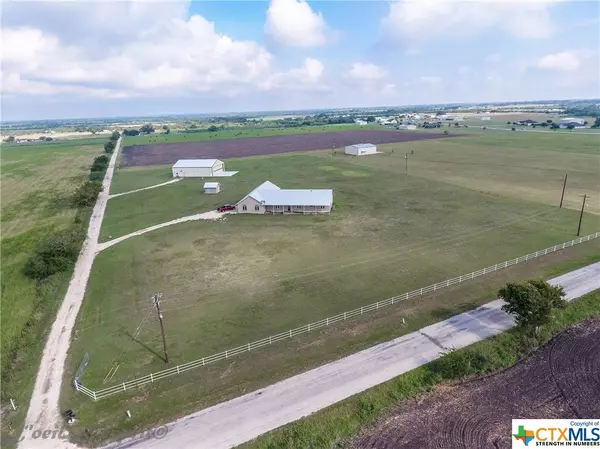For more information regarding the value of a property, please contact us for a free consultation.
Key Details
Property Type Single Family Home
Sub Type Single Family Residence
Listing Status Sold
Purchase Type For Sale
Square Footage 3,637 sqft
Price per Sqft $134
Subdivision Texas Heritage Sub
MLS Listing ID 325056
Sold Date 01/03/18
Style Hill Country,Ranch
Bedrooms 5
Full Baths 3
Half Baths 1
HOA Fees $41/ann
HOA Y/N Yes
Year Built 2015
Lot Size 6.009 Acres
Acres 6.009
Property Description
Looking for Green living in the country? Energy efficient concrete/stucco home w/biofoam insulation under the entire roof. Energy star roof, appliances & water heaters. GVEC Energy Efficient Award home. 3 car attached garage & 72x54 ft insulated Aircraft hangar/workshop w/ 42 ft Hydraulic door and 1/1 apartment. Open floor plan w/ high ceilings & tons of natural light. Bonus/Studio space is 33x27ft. 4th Bdrm wired for media room. 6 acres on a private air park. Private pilot’s dream home!
Location
State TX
County Guadalupe
Interior
Interior Features Attic, Garden Tub/Roman Tub, High Ceilings, Home Office, In-Law Floorplan, Master Downstairs, Main Level Master, Other, See Remarks, Separate Shower, Walk-In Closet(s), Wired for Sound, Breakfast Bar, Breakfast Area, Eat-in Kitchen, Kitchen Island, Kitchen/Family Room Combo, Pantry, Walk-In Pantry
Heating Central, Electric
Cooling Central Air, Electric, 1 Unit
Flooring Concrete
Fireplaces Type None
Equipment Satellite Dish
Fireplace No
Appliance Dishwasher, Electric Water Heater, Disposal, Microwave, Some Electric Appliances, Built-In Oven, Cooktop
Laundry Washer Hookup, Electric Dryer Hookup, Inside, Main Level, Laundry Room, In Unit
Exterior
Exterior Feature Porch, Storage
Garage Attached, Detached, Garage, Garage Door Opener, Oversized, RV Access/Parking, Garage Faces Side
Garage Spaces 3.0
Garage Description 3.0
Fence Partial
Community Features Other, See Remarks
Utilities Available Electricity Available, Separate Meters, Trash Collection Private
Waterfront No
View Y/N No
Water Access Desc Community/Coop
View None
Roof Type Composition,Shingle
Porch Covered, Porch
Parking Type Attached, Detached, Garage, Garage Door Opener, Oversized, RV Access/Parking, Garage Faces Side
Building
Story 1
Entry Level One
Foundation Slab
Sewer Not Connected (at lot), Public Sewer, Septic Tank
Water Community/Coop
Architectural Style Hill Country, Ranch
Level or Stories One
Additional Building Garage Apartment, Storage, Workshop
Schools
School District La Vernia Isd
Others
HOA Name Texas Heritage
Tax ID 1G3244-0001-00100-0-00
Security Features Smoke Detector(s)
Acceptable Financing Cash, Conventional
Listing Terms Cash, Conventional
Financing Conventional
Read Less Info
Want to know what your home might be worth? Contact us for a FREE valuation!

Our team is ready to help you sell your home for the highest possible price ASAP

Bought with Non-Member Sales • Non-Member Sales
Get More Information




