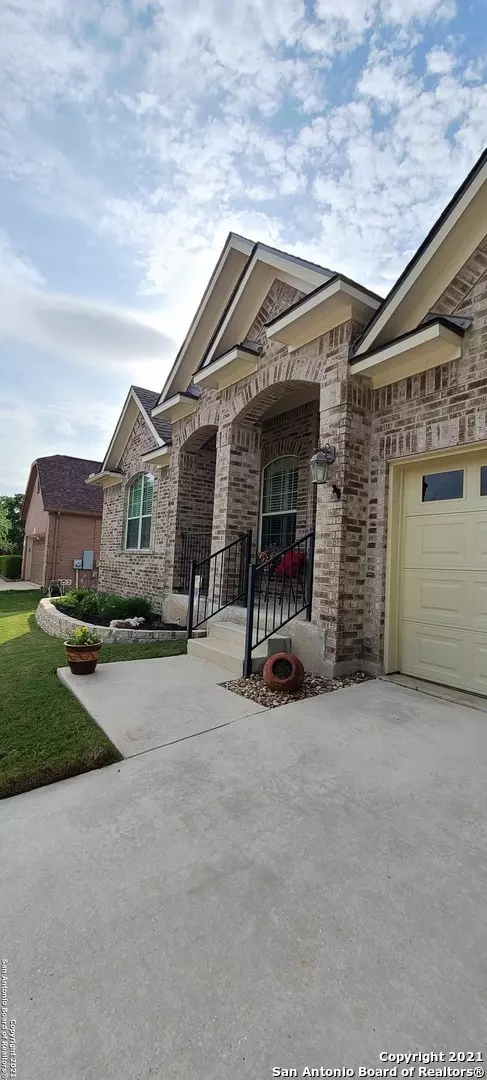For more information regarding the value of a property, please contact us for a free consultation.
Key Details
Property Type Single Family Home
Sub Type Single Residential
Listing Status Sold
Purchase Type For Sale
Square Footage 2,330 sqft
Price per Sqft $139
Subdivision Jonas Woods
MLS Listing ID 1522886
Sold Date 06/03/21
Style One Story
Bedrooms 3
Full Baths 2
Construction Status Pre-Owned
HOA Fees $41/ann
Year Built 2004
Annual Tax Amount $7,380
Tax Year 2020
Lot Size 9,583 Sqft
Property Description
This BEAUTIFULLY Maintained 1-Story Home in PRESTIGIOUS JONAS WOODS is an ENTERTAINER'S DELIGHT - I know because I have been to some great holiday parties in this home! *Huge 11' Vaulted Ceilings in living with Surround Sound and Electric Fireplace *Open Floorplan with separate Dining as well as breakfast area* STUDY/OFFICE with double glass doors* Spacious island kitchen is Chef's Dream with Kitchen Aid French Door Ice/Water stainless steel Refrigerator Conveys, double convection oven stainless steel range, Oversized custom cabinetry, Split Floor Plan with Elegant Master Suite room enough for a reading nook, Huge Bath features Dual Vanities, Separate Tub/Shower and Walk-in closet with custom Container Store Organizational Closet *LUSH Landscaping with tree-shaded Texas-sized, relaxing back patio/deck with Hot Tub that conveys as well as outdoor speakers to listen to your favorite music while having your morning coffee *NICE Front Loading Washer and Dryer with pedestals convey * 3-CAR GARAGE for MAN CAVE/EXTRA STORAGE has above head storage and shelving all around that conveys* Garage is also insulated and has upgraded electric*Water Softener with Reverse Osmosis*Radiant Barrier and extra insulation in attic for extra energy efficiency*Just a short walk to the Community Pool/Clubhouse! *EXCEPTIONAL SCHOOLS SCUCISD*Easy Access To IH 35, Forum & Randolph Airforce Base, San Antonio, Cibolo & New Braunfels*
Location
State TX
County Guadalupe
Area 2705
Rooms
Master Bathroom Main Level 19X14 Tub/Shower Separate, Double Vanity, Garden Tub
Master Bedroom Split, Walk-In Closet, Ceiling Fan, Full Bath
Bedroom 2 Main Level 11X13
Bedroom 3 Main Level 10X11
Living Room Main Level 17X20
Dining Room Main Level 16X12
Kitchen Main Level 15X15
Study/Office Room Main Level 11X11
Interior
Heating Heat Pump
Cooling One Central
Flooring Ceramic Tile, Wood
Heat Source Electric
Exterior
Exterior Feature Patio Slab, Covered Patio, Deck/Balcony, Privacy Fence, Sprinkler System, Double Pane Windows, Has Gutters, Mature Trees
Garage Three Car Garage
Pool Hot Tub
Amenities Available Pool, Clubhouse, Park/Playground
Waterfront No
Roof Type Heavy Composition,Other
Private Pool N
Building
Lot Description Irregular, Mature Trees (ext feat)
Foundation Slab
Sewer Sewer System, City
Water Water System, City
Construction Status Pre-Owned
Schools
Elementary Schools Paschall
Middle Schools Corbett
High Schools Clemens
School District Schertz-Cibolo-Universal City Isd
Others
Acceptable Financing Conventional, FHA, VA, TX Vet, Cash
Listing Terms Conventional, FHA, VA, TX Vet, Cash
Read Less Info
Want to know what your home might be worth? Contact us for a FREE valuation!

Our team is ready to help you sell your home for the highest possible price ASAP
Get More Information




