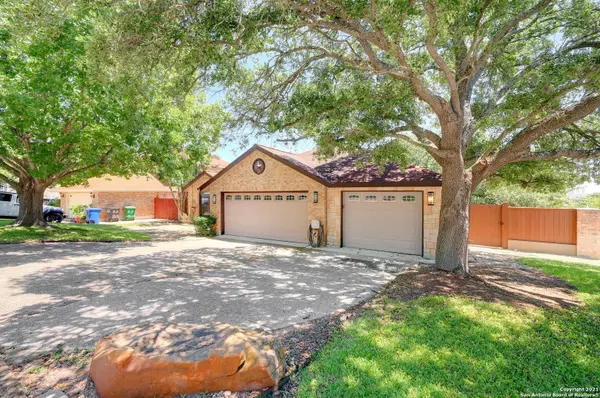For more information regarding the value of a property, please contact us for a free consultation.
Key Details
Property Type Single Family Home
Sub Type Single Residential
Listing Status Sold
Purchase Type For Sale
Square Footage 2,125 sqft
Price per Sqft $188
Subdivision Arrowhead
MLS Listing ID 1552732
Sold Date 09/23/21
Style One Story,Contemporary
Bedrooms 3
Full Baths 2
Half Baths 1
Construction Status Pre-Owned
HOA Fees $15/ann
Year Built 1987
Annual Tax Amount $7,018
Tax Year 2020
Lot Size 9,147 Sqft
Property Description
Incredibly gorgeous 3 bedroom home with great curb appeal and a treasure trove of amenities and conveniences nearby! This exceptional residence has been exquisitely remodeled with modern touches that embodies the original architectural design! Large chef's kitchen features stainless appliances, an island, pantry, high ceilings with recessed lighting & skylights, plus tons of cabinets and counter space for grand scale cooking! Oversized laundry room off the kitchen has a half bath & direct access to the patio--not to mention plenty of cabinets space perfect for those bulk grocery hauls and keeping organized! Spacious split owner's retreat has a spa like en-suite that features dual sinks, walk-in shower, freestanding tub and walk-in closet! This open concept layout is ideal for hosting the ultimate summer soiree! The living and dining area has great indoor-outdoor flow to the Florida room & out to the raised multi-level deck that overlooks the extensively landscaped yard that is guaranteed to impress friends and family! Highlights include Anderson Windows, plantation shutters, floor to ceiling stone fireplace, and a 3 car garage with plenty of parking space for your motorized water toys, golf carts, etc.! A must see!
Location
State TX
County Bexar
Area 1801
Rooms
Master Bathroom Main Level 13X11 Tub/Shower Separate
Master Bedroom Main Level 16X20 DownStairs, Walk-In Closet, Ceiling Fan, Full Bath
Bedroom 2 Main Level 10X14
Bedroom 3 Main Level 11X13
Living Room Main Level 19X20
Dining Room Main Level 20X9
Kitchen Main Level 12X17
Interior
Heating Central, Heat Pump
Cooling One Central, Heat Pump
Flooring Carpeting, Ceramic Tile
Heat Source Electric
Exterior
Exterior Feature Deck/Balcony, Privacy Fence, Sprinkler System, Double Pane Windows, Solar Screens, Storage Building/Shed, Has Gutters, Stone/Masonry Fence
Garage Three Car Garage, Attached
Pool None
Amenities Available None
Waterfront No
Roof Type Heavy Composition
Private Pool N
Building
Lot Description Corner, City View, Mature Trees (ext feat)
Faces West
Foundation Slab
Sewer Sewer System, City
Water Water System, Water Storage, City
Construction Status Pre-Owned
Schools
Elementary Schools Stone Oak
Middle Schools Barbara Bush
High Schools Ronald Reagan
School District North East I.S.D
Others
Acceptable Financing Conventional, FHA, VA, Cash
Listing Terms Conventional, FHA, VA, Cash
Read Less Info
Want to know what your home might be worth? Contact us for a FREE valuation!

Our team is ready to help you sell your home for the highest possible price ASAP
Get More Information




