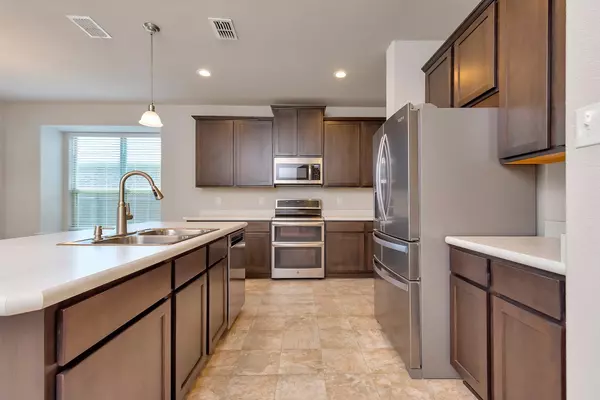For more information regarding the value of a property, please contact us for a free consultation.
Key Details
Property Type Single Family Home
Sub Type Single Family Residence
Listing Status Sold
Purchase Type For Sale
Square Footage 3,939 sqft
Price per Sqft $119
Subdivision Lake Vista Ranch
MLS Listing ID 20072937
Sold Date 07/15/22
Bedrooms 7
Full Baths 3
Half Baths 1
HOA Fees $25/ann
HOA Y/N Mandatory
Year Built 2017
Annual Tax Amount $8,939
Lot Size 7,405 Sqft
Acres 0.17
Property Description
*Seller is accepting back up offers* This stunning seven bedroom home has room for everyone! The updated open kitchen is a chefs dream with a large island, stainless steel appliances, walk in pantry and a butlers pantry that leads to the formal dining room. The large first floor master suite boasts a massive en-suite bathroom with his and her vanities, a garden tub perfect for long bubble baths, and an expansive walk in closet. Arched entries, recessed lighting, nine foot ceilings and first floor laundry make this the perfect home to adapt to your needs. Upstairs is six more spacious bedrooms, all with walk in closets. Two full baths and a bonus room complete the upstairs. You will love the whole house water filtration system and the high speed internet capabilities throughout the home. This home has many more upgrades, including a 2021 roof, house generator hookup to power whole house and HVAC and a larger lot. You dont want to miss this unique home!
Location
State TX
County Tarrant
Community Community Pool, Playground
Direction From I820, head N on N Saginaw Blvd. West on Bailey Boswell Rd. South on Bowman Roberts Rd. West on Skysail Rd. South on Boat Wind Rd. Home will be on the left.
Rooms
Dining Room 2
Interior
Interior Features Eat-in Kitchen, High Speed Internet Available, Kitchen Island, Pantry, Walk-In Closet(s)
Heating Electric
Cooling Electric
Flooring Carpet, Ceramic Tile
Appliance Dishwasher, Disposal, Electric Range, Microwave, Refrigerator, Water Filter
Heat Source Electric
Laundry Electric Dryer Hookup, Utility Room, Full Size W/D Area, Washer Hookup
Exterior
Exterior Feature Covered Patio/Porch, Rain Gutters
Garage Spaces 3.0
Fence Wood
Community Features Community Pool, Playground
Utilities Available City Sewer, City Water, Sidewalk
Roof Type Composition
Parking Type Garage, Garage Door Opener, Garage Faces Front
Garage Yes
Building
Lot Description Few Trees, Interior Lot, Landscaped, Lrg. Backyard Grass, Sprinkler System
Story Two
Foundation Slab
Structure Type Brick,Siding
Schools
School District Eagle Mt-Saginaw Isd
Others
Ownership See offer instructions
Acceptable Financing Cash, Conventional, FHA, VA Loan
Listing Terms Cash, Conventional, FHA, VA Loan
Financing Conventional
Read Less Info
Want to know what your home might be worth? Contact us for a FREE valuation!

Our team is ready to help you sell your home for the highest possible price ASAP

©2024 North Texas Real Estate Information Systems.
Bought with Camee Ponder • Stryve Realty
Get More Information




