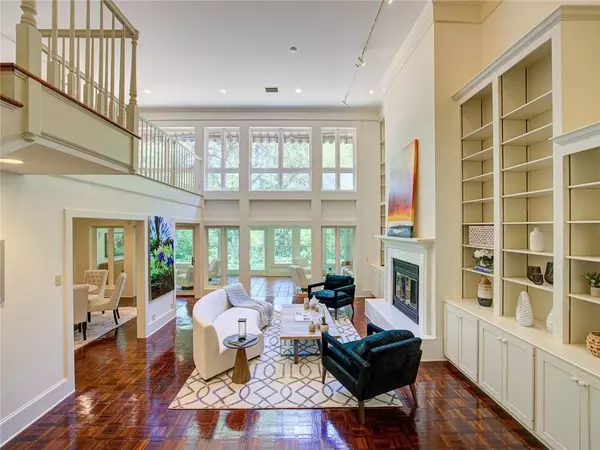For more information regarding the value of a property, please contact us for a free consultation.
Key Details
Property Type Single Family Home
Sub Type Single Family Residence
Listing Status Sold
Purchase Type For Sale
Square Footage 5,195 sqft
Price per Sqft $461
Subdivision Belmont
MLS Listing ID 3774189
Sold Date 07/21/22
Bedrooms 4
Full Baths 4
HOA Fees $1/ann
Originating Board actris
Year Built 1957
Annual Tax Amount $37,509
Tax Year 2022
Lot Size 0.355 Acres
Property Description
If these walls could talk! On December 18, 1956, a young coach took over a struggling University of Texas football team. In May of 1957, he would buy 1200 Belmont Parkway where he, his wife and family would live the next 22 years. 3 National Championships, 11 conference championships, and a Hall of Fame career all occurred while Darrell and Edith Royal called this their home.
Just imagine all of those folks who may have visited over the years as you walk through the front foyer into its gracious, light-filled great room with vaulted ceilings and floor to ceiling book cases. Continue through the conservatory and step into the quiet, tree shaded back yard that slopes through woods to Shoal Creek below. Both formal and informal dining rooms flank a kitchen awaiting your imagination. Halls on either side of the house lead to bedrooms with endless possibilities. From atop the landing, a wetbar or kitchenette greets you. In addition to a large bedroom is a spacious room the prior owner used as a studio, given all its windows and dappled morning sun, ideal as a children’s playroom or as an additional bedroom or living area. What opportunities await.
1200 Belmont is ideally located in the peaceful, highly coveted Belmont subdivision of Bryker Woods, minutes to everything quintessentially Austin. As Coach was known for saying, “three things can happen when you pass and two of 'em are bad.” Don’t pass this unique opportunity to step into the footsteps of a legend and create an amazing new legacy.
Location
State TX
County Travis
Rooms
Main Level Bedrooms 3
Interior
Interior Features Two Primary Baths, Bar, Bookcases, Built-in Features, Ceiling Fan(s), Vaulted Ceiling(s), Chandelier, Laminate Counters, Crown Molding, Gas Dryer Hookup, Entrance Foyer, French Doors, In-Law Floorplan, Multiple Dining Areas, Multiple Living Areas, Pantry, Primary Bedroom on Main, Recessed Lighting, Storage, Track Lighting, Two Primary Closets, Walk-In Closet(s), Washer Hookup, Wet Bar
Heating Central, Fireplace(s), Natural Gas
Cooling Central Air, Ductless, Multi Units, Varies by Unit
Flooring Bamboo, Parquet, Tile
Fireplaces Number 2
Fireplaces Type Bedroom, Family Room, Gas Starter, Glass Doors, Great Room, Raised Hearth
Fireplace Y
Appliance Dishwasher, Disposal, Electric Range, RNGHD, Free-Standing Refrigerator, See Remarks
Exterior
Exterior Feature Garden, Gutters Full, Lighting
Garage Spaces 2.0
Fence Stone, Wood
Pool None
Community Features Park, Walk/Bike/Hike/Jog Trail(s
Utilities Available Cable Connected, Electricity Connected, Natural Gas Connected, Phone Connected, Sewer Connected, Water Connected, See Remarks
Waterfront No
Waterfront Description Creek
View Creek/Stream, Neighborhood, Trees/Woods, Water
Roof Type Asphalt
Accessibility Accessible Full Bath, Hand Rails
Porch Enclosed
Total Parking Spaces 5
Private Pool No
Building
Lot Description Back to Park/Greenbelt, Back Yard, Front Yard, Gentle Sloping, Landscaped, Sprinkler - Automatic, Trees-Heavy
Faces Southwest
Foundation Slab
Sewer Public Sewer
Water Public, Well
Level or Stories Two
Structure Type Cement Siding, Vinyl Siding, Stone Veneer
New Construction No
Schools
Elementary Schools Bryker Woods
Middle Schools O Henry
High Schools Austin
Others
Restrictions Deed Restrictions,Easement,Zoning
Ownership Fee-Simple
Acceptable Financing Cash, Conventional
Tax Rate 2.176679
Listing Terms Cash, Conventional
Special Listing Condition Estate
Read Less Info
Want to know what your home might be worth? Contact us for a FREE valuation!

Our team is ready to help you sell your home for the highest possible price ASAP
Bought with Floyd Real Estate, L.L.C.
Get More Information


