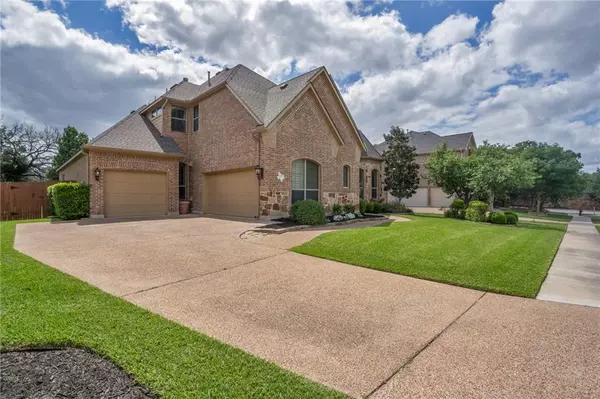For more information regarding the value of a property, please contact us for a free consultation.
Key Details
Property Type Single Family Home
Sub Type Single Family Residence
Listing Status Sold
Purchase Type For Sale
Square Footage 4,420 sqft
Price per Sqft $271
Subdivision Ranch At Brushy Creek
MLS Listing ID 3592168
Sold Date 07/29/22
Style 1st Floor Entry
Bedrooms 5
Full Baths 4
HOA Fees $75/mo
Originating Board actris
Year Built 2010
Annual Tax Amount $16,894
Tax Year 2021
Lot Size 7,840 Sqft
Property Description
Highly desirable Ranch at Brushy Creek original owner home! Custom designed home with upgrades throughout! Separate Office, Game and Media rooms to accommodate any extra space needed. Large living room and access to Dining room through Kitchen make it great for hosting guests. Large back yard with tall trees offer a great way to relax. 3rd car garage allows for additional privacy. 4th bedroom upstairs could easily be converted into a separate master suite if needed by adding a door from Game Room.
Location
State TX
County Williamson
Rooms
Main Level Bedrooms 2
Interior
Interior Features Bar, Breakfast Bar, Built-in Features, Ceiling Fan(s), High Ceilings, Chandelier, Granite Counters, Crown Molding, Entrance Foyer, Interior Steps, Kitchen Island, Pantry, Primary Bedroom on Main, Recessed Lighting, Two Primary Closets, Walk-In Closet(s)
Heating Central, Natural Gas, Zoned
Cooling Ceiling Fan(s), Central Air, Zoned
Flooring Carpet, Tile, Wood
Fireplaces Number 1
Fireplaces Type Family Room
Fireplace Y
Appliance Dishwasher, Disposal, Gas Cooktop, Microwave, Double Oven, RNGHD
Exterior
Exterior Feature Private Yard
Garage Spaces 3.0
Fence Back Yard, Perimeter, Wood
Pool None
Community Features Cluster Mailbox, Dog Park, Park, Planned Social Activities, Playground, Pool, Underground Utilities
Utilities Available Cable Connected, Electricity Connected, High Speed Internet, Underground Utilities
Waterfront No
Waterfront Description None
View None
Roof Type Composition
Accessibility None
Porch Covered, Rear Porch
Parking Type Attached, Door-Multi, Driveway, Garage Door Opener, Oversized
Total Parking Spaces 8
Private Pool No
Building
Lot Description Back Yard, Landscaped, Private, Sprinkler - Automatic, Sprinkler - In Rear, Sprinkler - In Front, Trees-Medium (20 Ft - 40 Ft)
Faces Northeast
Foundation Slab
Sewer MUD, Public Sewer
Water MUD, Public
Level or Stories Two
Structure Type Frame, Blown-In Insulation, Stone, Stucco
New Construction No
Schools
Elementary Schools Patsy Sommer
Middle Schools Cedar Valley
High Schools Round Rock
Others
HOA Fee Include Common Area Maintenance, Maintenance Grounds
Restrictions Building Size,Building Style,City Restrictions,Deed Restrictions
Ownership Fee-Simple
Acceptable Financing Cash, Conventional, FHA, VA Loan
Tax Rate 2.1287
Listing Terms Cash, Conventional, FHA, VA Loan
Special Listing Condition Standard
Read Less Info
Want to know what your home might be worth? Contact us for a FREE valuation!

Our team is ready to help you sell your home for the highest possible price ASAP
Bought with Desai Real Estate, LLC
Get More Information


