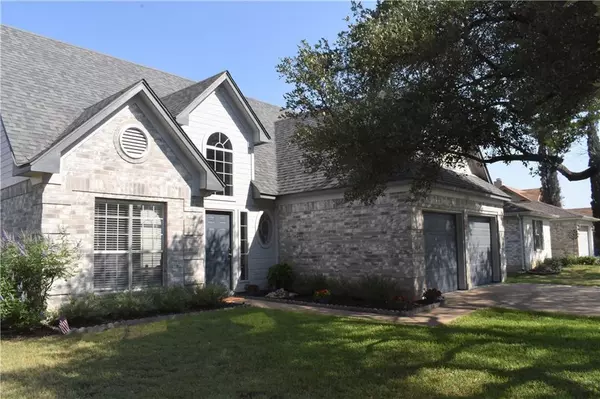For more information regarding the value of a property, please contact us for a free consultation.
Key Details
Property Type Single Family Home
Sub Type Single Family Residence
Listing Status Sold
Purchase Type For Sale
Square Footage 1,623 sqft
Price per Sqft $246
Subdivision Gann Ranch Sec 01
MLS Listing ID 2748573
Sold Date 08/02/22
Bedrooms 3
Full Baths 2
Half Baths 1
Originating Board actris
Year Built 1992
Tax Year 2022
Lot Size 7,405 Sqft
Property Description
Pristine two story home located in the established Cedar Park neighborhood of Gann Ranch. There is no HOA! Set on a landscaped, tree-shaded lot; this home has 2 dining areas, 3 bedrooms & 2.5 baths. The floor plan is drenched with natural light from numerous large windows. Some updates include: all cupboard hinges; drawer slides in kitchen & bathrooms have been replaced; all door hinges thruout the home; all interior doors have knobs & exterior door have handles & knobs that have been replaced; recent neutral paint, flooring, range, dishwasher, lighting & ceiling fans. The spacious family room has a 2 story ceiling & is warmed by a cozy fireplace. There is a big window looking out to the open patio & the pretty back lawn. The bright, white kitchen features a breakfast bar, recent electric range, an abundance of cabinets & opens to the café dining. The formal dining room/office is off the foyer. The Primary Bedroom Suite is at the rear of the home on the main level & has an En-Suite Bath that has Double Vanities, a Soaking Tub, Separate Shower and Huge Walk-In Closet. The Powder Room Bath & Utility Room complete Level One. Level Two has 2 large bedrooms & 2nd Full Bath. Acclaimed Leander ISD!! Only a couple blocks to Elizabeth Knowles Elementary & Running Brushy Middle School! The excellent Cedar Park location provides all the top-notch amenities without driving to Austin. Just down the street is Veterans Memorial Park which offers a Splash Pad, complete with a Super Dump Bucket, Slides & an over-the-water obstacle course. Veterans Memorial Park is also home to Cedar Park Bark Park with everything for your dog. Cedar Park provides extensive shopping & dining options plus quick access to major roadways. On the edge of the Texas Hill Country, it’s a quick trip to the lakes or Balcones Canyon Wildlife Preserve. Ask about the seller concession.
Location
State TX
County Williamson
Rooms
Main Level Bedrooms 1
Interior
Interior Features Breakfast Bar, Ceiling Fan(s), High Ceilings, Vaulted Ceiling(s), Double Vanity, Electric Dryer Hookup, Eat-in Kitchen, Interior Steps, Multiple Dining Areas, Pantry, Primary Bedroom on Main, Soaking Tub, Storage, Walk-In Closet(s), Washer Hookup
Heating Central
Cooling Ceiling Fan(s), Central Air
Flooring Carpet, Tile
Fireplaces Number 1
Fireplaces Type Wood Burning
Fireplace Y
Appliance Dishwasher, Disposal, Dryer, Electric Range, Free-Standing Electric Range, Refrigerator, Washer, Electric Water Heater
Exterior
Exterior Feature Private Yard
Garage Spaces 2.0
Fence Privacy
Pool None
Community Features Park, Pet Amenities, Picnic Area, Playground, Pool, Sidewalks, Trash Pickup - Door to Door, Walk/Bike/Hike/Jog Trail(s
Utilities Available Electricity Connected, Sewer Connected, Water Connected
Waterfront No
Waterfront Description None
View None
Roof Type Composition
Accessibility None
Porch Patio
Parking Type Attached, Door-Multi, Driveway, Garage Faces Front
Total Parking Spaces 4
Private Pool No
Building
Lot Description City Lot, Curbs, Level, Trees-Large (Over 40 Ft)
Faces Southeast
Foundation Slab
Sewer Public Sewer
Water Public
Level or Stories Two
Structure Type Brick Veneer
New Construction No
Schools
Elementary Schools Knowles
Middle Schools Running Brushy
High Schools Leander High
Others
Restrictions Zoning
Ownership Fee-Simple
Acceptable Financing Cash, Conventional
Tax Rate 2.33215
Listing Terms Cash, Conventional
Special Listing Condition Standard
Read Less Info
Want to know what your home might be worth? Contact us for a FREE valuation!

Our team is ready to help you sell your home for the highest possible price ASAP
Bought with Thrive Realty
Get More Information


