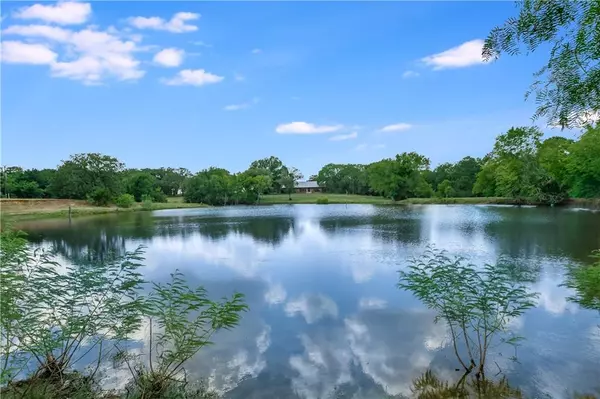For more information regarding the value of a property, please contact us for a free consultation.
Key Details
Property Type Single Family Home
Sub Type Single Family Residence
Listing Status Sold
Purchase Type For Sale
Square Footage 2,416 sqft
Price per Sqft $469
Subdivision Medford, William
MLS Listing ID 4992328
Sold Date 08/18/22
Bedrooms 3
Full Baths 2
Originating Board actris
Year Built 1999
Annual Tax Amount $3,551
Tax Year 2022
Lot Size 47.920 Acres
Property Description
Beautiful Country Setting! ~ Positioned between the charming historic cities of Smithville and Flatonia, this lovely 47+ acre ranch is the perfect country estate or weekend retreat. A gated entrance provides privacy and the winding road leads you to the charming residence through scattered oaks and pines. The limestone home was thoughtfully designed by the owner and overlooks a 1-1/2 acre stocked pond. Wrap-around porches offer shaded views of the gorgeous pond and woods and is the perfect place to enjoy nature and wildlife. The efficient kitchen is spacious and opens to the dining and family rooms. It is ideal for entertaining with a buffet serving area, and breakfast bar and is definitely the gathering place for friends and family. The focal point of the family room is a wood-burning fireplace with raised hearth and library paneling above the mantle and has a wall of long windows for natural light. The primary suite has two walls of windows and doors to take advantage of the views and to provide access to the side porch. One of the bedrooms is used as an office with built-in cabinets and files and includes a Murphy bed. The ranch has a nice mixture of pasture and woods with rolling terrain and frontage on Barton Creek. The 40X50 barn has 4 overhead doors to accommodate an RV, boats, or plenty of parking for the automobile enthusiast. Recently installed SpaceX StarLink satellite system provides high-speed internet. 2 water wells on the property, one is filtered for the home and the other has a valve for the pond. Currently under AG Exemption with cattle lease in place. Seller will convey the minerals they own. Conveniently located within an hour of Austin and within two hours of Houston and San Antonio.
Location
State TX
County Bastrop
Rooms
Main Level Bedrooms 3
Interior
Interior Features Breakfast Bar, Ceiling Fan(s), High Ceilings, Corian Counters, Crown Molding, Double Vanity, Electric Dryer Hookup, Gas Dryer Hookup, Eat-in Kitchen, Entrance Foyer, High Speed Internet, In-Law Floorplan, Kitchen Island, Murphy Bed, No Interior Steps, Open Floorplan, Primary Bedroom on Main, Storage, Walk-In Closet(s), Washer Hookup, Wired for Sound, See Remarks
Heating Central, Propane
Cooling Central Air, Electric
Flooring Carpet, Concrete, Vinyl
Fireplaces Number 1
Fireplaces Type Family Room, Gas Starter, Raised Hearth, Wood Burning
Fireplace Y
Appliance Bar Fridge, Built-In Electric Oven, Built-In Oven(s), Convection Oven, Dishwasher, Disposal, Microwave, Plumbed For Ice Maker, Propane Cooktop, RNGHD, Self Cleaning Oven, Stainless Steel Appliance(s), Vented Exhaust Fan, Water Heater, Wine Refrigerator
Exterior
Exterior Feature Private Yard, RV Hookup
Fence Barbed Wire, Cross Fenced, Livestock, Wire
Pool None
Community Features General Aircraft Airport, Park
Utilities Available Electricity Connected, Other, Phone Connected, Propane, See Remarks
Waterfront Yes
Waterfront Description Pond,Waterfront
View Pond, Trees/Woods
Roof Type Metal
Accessibility Accessible Doors
Porch Front Porch, Wrap Around
Parking Type Detached, Drive Through, Outside, RV Access/Parking, RV Garage, Storage
Private Pool No
Building
Lot Description Gentle Sloping, Level, Public Maintained Road, Rolling Slope, Trees-Heavy, Trees-Large (Over 40 Ft), Trees-Medium (20 Ft - 40 Ft)
Faces East
Foundation Slab
Sewer Aerobic Septic
Water Well
Level or Stories One
Structure Type Frame,Masonry – All Sides,Stone
New Construction No
Schools
Elementary Schools Smithville
Middle Schools Smithville
High Schools Smithville
School District Smithville Isd
Others
Restrictions None
Acceptable Financing Cash, Conventional
Tax Rate 1.7223
Listing Terms Cash, Conventional
Special Listing Condition Standard
Read Less Info
Want to know what your home might be worth? Contact us for a FREE valuation!

Our team is ready to help you sell your home for the highest possible price ASAP
Bought with All City Real Estate Ltd. Co
Get More Information


