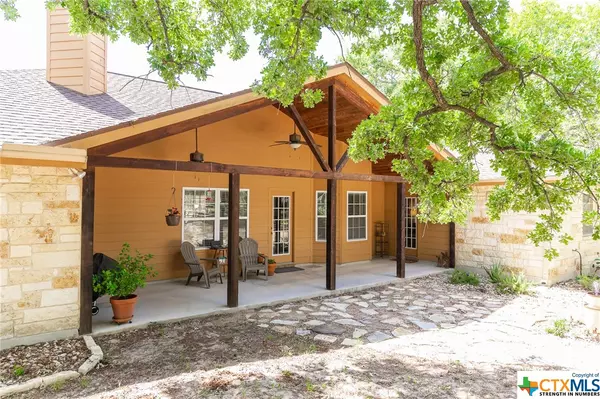For more information regarding the value of a property, please contact us for a free consultation.
Key Details
Property Type Single Family Home
Sub Type Single Family Residence
Listing Status Sold
Purchase Type For Sale
Square Footage 2,200 sqft
Price per Sqft $204
Subdivision Jacobs Acres
MLS Listing ID 477884
Sold Date 08/15/22
Style Ranch
Bedrooms 4
Full Baths 2
Half Baths 1
Construction Status Resale
HOA Y/N No
Year Built 2008
Lot Size 1.100 Acres
Acres 1.1
Property Description
If you're looking for a breathtaking home that has all the bells and whistles, look no further! This gorgeous home is situated on over an acre of land with a fenced yard and is surrounded by mature TREES, providing plenty of shaded privacy. The inside of the home is just as stunning as the outside, with high soaring ceilings, a wood beam in the family room, and granite countertops in the chef's kitchen. The master suite is a true retreat, with HIS and HERS closets and a spa-like bathroom with garden tub and separate shower. There are also three additional bedrooms, each with ample closet space. The covered patios are perfect for entertaining and the wood ceilings add a touch of elegance. And don't forget about the updated secondary shower, two car garage, formal dining, smart switches and smart thermostat! This beautiful home is perfect for those who love to be close to conveniences while enjoying plenty of space. Close to shopping and schools!
Location
State TX
County Wilson
Interior
Interior Features Ceiling Fan(s), Dining Area, Separate/Formal Dining Room, Double Vanity, Garden Tub/Roman Tub, High Ceilings, His and Hers Closets, MultipleDining Areas, Multiple Closets, Open Floorplan, Pull Down Attic Stairs, Separate Shower, Smart Thermostat, Walk-In Closet(s), Granite Counters, Kitchen Island, Kitchen/Family Room Combo, Pantry, Solid Surface Counters
Heating Electric
Cooling Central Air, Electric, 1 Unit
Flooring Carpet, Laminate, Tile
Fireplaces Number 1
Fireplaces Type Living Room, Wood Burning
Fireplace Yes
Appliance Dishwasher, Electric Range, Electric Water Heater, Microwave, Refrigerator, Some Electric Appliances
Laundry Washer Hookup, Electric Dryer Hookup, Laundry Room
Exterior
Exterior Feature Covered Patio
Garage Attached, Garage
Garage Spaces 2.0
Garage Description 2.0
Fence Back Yard
Pool None
Community Features Other, See Remarks
Utilities Available Electricity Available, High Speed Internet Available, Other, See Remarks
Waterfront No
View Y/N No
View None, Other
Roof Type Composition,Shingle
Porch Covered, Patio
Parking Type Attached, Garage
Building
Story 1
Entry Level One
Foundation Slab
Sewer Septic Tank
Architectural Style Ranch
Level or Stories One
Construction Status Resale
Schools
School District La Vernia Isd
Others
Tax ID 0746-02000-01000
Acceptable Financing Cash, Conventional, FHA, VA Loan
Listing Terms Cash, Conventional, FHA, VA Loan
Financing Conventional
Read Less Info
Want to know what your home might be worth? Contact us for a FREE valuation!

Our team is ready to help you sell your home for the highest possible price ASAP

Bought with NON-MEMBER AGENT • Non Member Office
Get More Information




