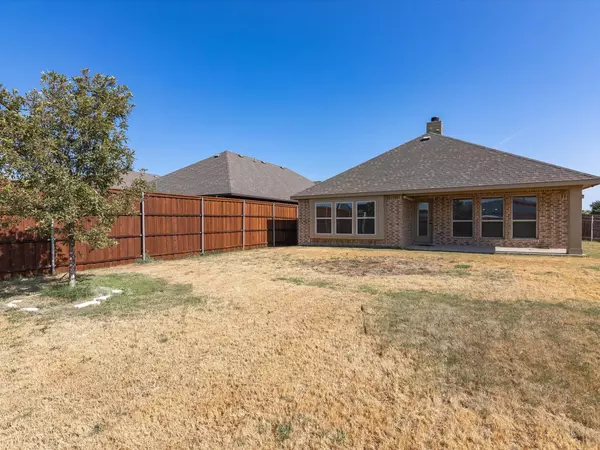For more information regarding the value of a property, please contact us for a free consultation.
Key Details
Property Type Single Family Home
Sub Type Single Family Residence
Listing Status Sold
Purchase Type For Sale
Square Footage 1,660 sqft
Price per Sqft $222
Subdivision Cross Oak Ranch Ph 3 Tr 11
MLS Listing ID 20132438
Sold Date 09/02/22
Style Traditional
Bedrooms 3
Full Baths 2
HOA Fees $17
HOA Y/N Mandatory
Year Built 2016
Annual Tax Amount $6,129
Lot Size 9,888 Sqft
Acres 0.227
Property Description
Located on a large CORNER lot in sought after Cross Oaks Ranch! MOVE IN READY!!Vivant doorbell & security cameras! Super cute, single story home! 2 car garage! Step inside to see an immaculate interior! Gorgeous Kitchen w-island, granite, tiled backsplash, pendant lighting, pantry + stainless steel appliances. Open to the Living & Kitchen is the nicely appointed Dining area. Sprawling Living room features a warming fireplace that is flanked by custom built-ins & a wall of windows that offers great backyard views! Private Master Suite features an attached bath with dual sinks, framed mirror, walk in closet, separate shower + a garden tub! Great sized guest bedrooms, all nicely sized! Full size utility room! Private study is situated off the entry way and enclosed behind French doors. MASSIVE backyard w-covered patio! The backyard has plenty of space for a pool, playset & you would still have room for the kids to run & play! Seller is providing $5500 floor-paint allowance!
Location
State TX
County Denton
Community Community Pool, Curbs, Fishing, Greenbelt, Jogging Path/Bike Path, Lake, Pool, Sidewalks
Direction From 380 head south on 720, right on Martop Rd, right on Longhorn Dr, left on Bonanza St. The property will be on the left.
Rooms
Dining Room 2
Interior
Interior Features Built-in Features, Cable TV Available, Decorative Lighting, Double Vanity, Eat-in Kitchen, Granite Counters, High Speed Internet Available, Kitchen Island, Open Floorplan, Pantry, Walk-In Closet(s)
Heating Central, Electric
Cooling Ceiling Fan(s), Central Air, Electric
Flooring Carpet, Ceramic Tile
Fireplaces Number 1
Fireplaces Type Decorative, Living Room, Wood Burning
Appliance Dishwasher, Disposal, Electric Cooktop, Electric Oven, Electric Range, Electric Water Heater, Microwave, Plumbed for Ice Maker
Heat Source Central, Electric
Laundry Electric Dryer Hookup, Utility Room, Full Size W/D Area, Washer Hookup
Exterior
Exterior Feature Covered Patio/Porch, Lighting, Private Yard
Garage Spaces 2.0
Fence Back Yard, Fenced, Rock/Stone, Wood
Community Features Community Pool, Curbs, Fishing, Greenbelt, Jogging Path/Bike Path, Lake, Pool, Sidewalks
Utilities Available All Weather Road, Asphalt, Cable Available, City Sewer, Concrete, Curbs, Electricity Available, Electricity Connected, MUD Water, Phone Available, Sewer Available, Sidewalk
Roof Type Composition,Shingle
Parking Type 2-Car Single Doors, Concrete, Covered, Driveway, Garage, Garage Door Opener, Garage Faces Front, Inside Entrance, Kitchen Level, Lighted
Garage Yes
Building
Lot Description Corner Lot, Few Trees, Landscaped, Lrg. Backyard Grass, Sprinkler System, Subdivision
Story One
Foundation Slab
Structure Type Brick,Rock/Stone,Wood
Schools
School District Denton Isd
Others
Ownership Of record.
Acceptable Financing Cash, Conventional, FHA, VA Loan
Listing Terms Cash, Conventional, FHA, VA Loan
Financing Conventional
Read Less Info
Want to know what your home might be worth? Contact us for a FREE valuation!

Our team is ready to help you sell your home for the highest possible price ASAP

©2024 North Texas Real Estate Information Systems.
Bought with Karina Gonzalez • Ebby Halliday, REALTORS
Get More Information




