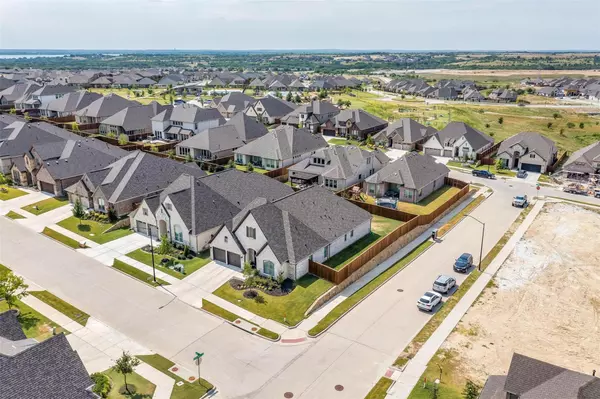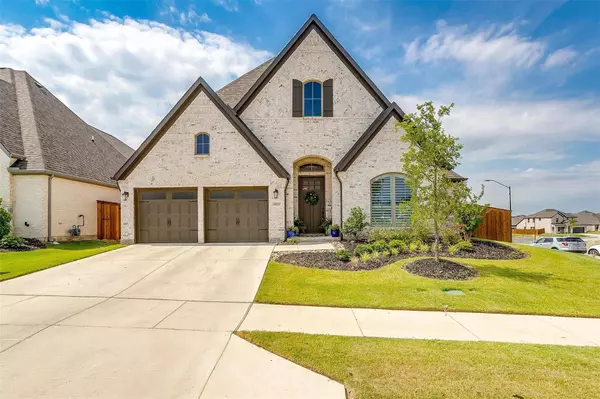For more information regarding the value of a property, please contact us for a free consultation.
Key Details
Property Type Single Family Home
Sub Type Single Family Residence
Listing Status Sold
Purchase Type For Sale
Square Footage 2,763 sqft
Price per Sqft $208
Subdivision Ventana
MLS Listing ID 20104300
Sold Date 09/06/22
Style Traditional
Bedrooms 4
Full Baths 3
HOA Fees $70/ann
HOA Y/N Mandatory
Year Built 2020
Annual Tax Amount $9,702
Lot Size 8,407 Sqft
Acres 0.193
Property Description
This open concept Perry Home greets you with its wide hallways and an extended entry off the foyer. This 4 bedroom 3.5 bath 2 car garage sits on a 60 foot wide corner lot. This 2020 home comes complete with a dedicated office, game room with double glass doors and an en-suite. The 8 foot doors throughout and the tall ceilings gives this home a grand feeling! Wood floors throughout the main areas are complete with 5 inch baseboards. A few favorites of this home are the huge island with quartz countertops, the gas cooktop, the double oven and the gas stub on the back porch, perfect for a gas grill! Ventana's amenities include 2 resort style pools, 2,400sqft. pavilion outdoor grills, 2 dog parks, playground, hiking trails and a Little Library. New elementary school coming in 2023! Minutes away from Lockheed Martin, Clear Fork, TCU, downtown Fort Worth and the Cultural District. Convenient access to I20, I30, Loop 820, Hwy 377 and the Chisholm Trail Parkway.
Location
State TX
County Tarrant
Community Community Pool, Community Sprinkler, Curbs, Greenbelt, Jogging Path/Bike Path, Playground, Pool, Sidewalks
Direction I-20 W to FM Rd 2871 S. Exit 426 from I-20 W. Left onto FM Rd 2871. Right onto Veale Ranch Pkwy. At the traffic circle, exit onto Ventana Pkwy. Right onto Trail Ridge Dr. Right on George Creek Rd. Right onto Lola Rd. House is on the right.
Rooms
Dining Room 1
Interior
Interior Features Cable TV Available, Decorative Lighting, Double Vanity, High Speed Internet Available, Kitchen Island, Open Floorplan, Pantry, Smart Home System, Walk-In Closet(s)
Heating Central, Electric, ENERGY STAR Qualified Equipment, ENERGY STAR/ACCA RSI Qualified Installation, Fireplace Insert, Fireplace(s), Natural Gas
Cooling Ceiling Fan(s), Central Air, Electric, ENERGY STAR Qualified Equipment
Flooring Carpet, Ceramic Tile
Fireplaces Number 1
Fireplaces Type Gas, Gas Logs, Gas Starter, Living Room
Appliance Dishwasher, Disposal, Gas Cooktop, Double Oven, Plumbed For Gas in Kitchen, Plumbed for Ice Maker, Tankless Water Heater
Heat Source Central, Electric, ENERGY STAR Qualified Equipment, ENERGY STAR/ACCA RSI Qualified Installation, Fireplace Insert, Fireplace(s), Natural Gas
Laundry Utility Room, Full Size W/D Area, Washer Hookup
Exterior
Exterior Feature Covered Patio/Porch, Rain Gutters
Garage Spaces 2.0
Fence Back Yard, Fenced, Wood
Community Features Community Pool, Community Sprinkler, Curbs, Greenbelt, Jogging Path/Bike Path, Playground, Pool, Sidewalks
Utilities Available Cable Available, City Sewer, City Water, Community Mailbox, Curbs, Electricity Connected, Individual Gas Meter, Individual Water Meter, Natural Gas Available, Sidewalk
Roof Type Composition
Parking Type 2-Car Double Doors, Driveway, Garage Door Opener, Garage Faces Front, Inside Entrance, Lighted, On Street
Garage Yes
Building
Lot Description Corner Lot, Landscaped, Sprinkler System, Subdivision
Story One
Foundation Slab
Structure Type Brick,Rock/Stone
Schools
School District Fort Worth Isd
Others
Ownership David & Kerry Cooper
Acceptable Financing Cash, Conventional, FHA, VA Loan
Listing Terms Cash, Conventional, FHA, VA Loan
Financing Cash
Special Listing Condition Aerial Photo, Phase I Complete, Phase II Complete, Survey Available
Read Less Info
Want to know what your home might be worth? Contact us for a FREE valuation!

Our team is ready to help you sell your home for the highest possible price ASAP

©2024 North Texas Real Estate Information Systems.
Bought with Martha Gensheimer • Helen Painter Group, REALTORS
Get More Information




