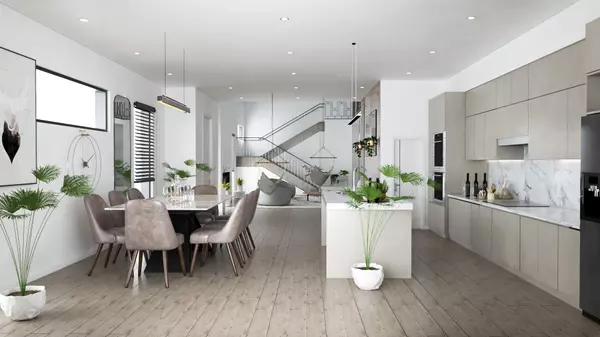For more information regarding the value of a property, please contact us for a free consultation.
Key Details
Property Type Single Family Home
Sub Type Single Family Residence
Listing Status Sold
Purchase Type For Sale
Square Footage 2,616 sqft
Price per Sqft $343
Subdivision Belmont Pk
MLS Listing ID 20071099
Sold Date 09/16/22
Style Contemporary/Modern
Bedrooms 3
Full Baths 2
Half Baths 1
HOA Y/N None
Year Built 2022
Annual Tax Amount $9,497
Lot Size 6,730 Sqft
Acres 0.1545
Property Description
4622 Weldon is available. Come view New modern custom masterpiece in East Village. Attention to high end detail in every part of this 3BR, 2.5BA, 2GA home with spacious extra living area. Soaring ceiling welcomes you to a gorgeous floorplan making this home great for entertaining family and friends. Gourmet kitchen, sleek custom cabinets, quartz countertops with built in appliances and walkin pantry. Kitchen opens to large living with custom fireplace. Fabulous white oak hardwood floors throughout. Large windows, abundance amount of natural light. Master EnSuite includes a walkin custom closet, luxurious spa like bath, soaking tub, dual shower heads, high end tile and a double vanity. Designer lighting throughout. Large covered patio creates a wonderful place for outdoor entertaining and beautiful turf landscaping. This single family attached home is a showcase.Estimated completion mid August 2022. PHOTOS ARE ARCHITECTURAL RENDERINGS. MAY NOT BE ACCURATE TO ACTUAL FINISHED DESIGN
Location
State TX
County Dallas
Direction US 75 N EXIT HASKELL AVE -BLACKBURNVST TURN RUGHT ON N CARROLL AVE LEFT ON WELDON ST
Rooms
Dining Room 1
Interior
Interior Features Decorative Lighting, Double Vanity, Eat-in Kitchen, Kitchen Island, Open Floorplan, Pantry, Sound System Wiring, Walk-In Closet(s)
Heating Central, Fireplace(s), Natural Gas
Cooling Ceiling Fan(s), Central Air, Electric
Flooring Ceramic Tile, Hardwood
Fireplaces Number 1
Fireplaces Type Electric, Living Room
Appliance Dishwasher, Gas Range
Heat Source Central, Fireplace(s), Natural Gas
Laundry Utility Room, Full Size W/D Area
Exterior
Exterior Feature Covered Patio/Porch
Garage Spaces 2.0
Fence Privacy, Wood
Utilities Available City Sewer, City Water
Roof Type Composition
Garage Yes
Building
Lot Description Interior Lot, Landscaped
Story Two
Foundation Slab
Structure Type Siding,Stucco
Schools
School District Dallas Isd
Others
Ownership OpenSpace Design Build LLCLLC
Acceptable Financing Cash, Conventional, FHA, VA Loan
Listing Terms Cash, Conventional, FHA, VA Loan
Financing Conventional
Read Less Info
Want to know what your home might be worth? Contact us for a FREE valuation!

Our team is ready to help you sell your home for the highest possible price ASAP

©2024 North Texas Real Estate Information Systems.
Bought with Ginger Levine • Dave Perry Miller Real Estate
Get More Information




