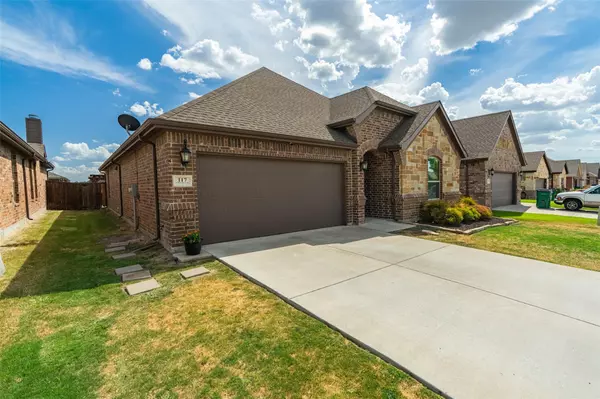For more information regarding the value of a property, please contact us for a free consultation.
Key Details
Property Type Single Family Home
Sub Type Single Family Residence
Listing Status Sold
Purchase Type For Sale
Square Footage 1,834 sqft
Price per Sqft $171
Subdivision Cedar Creek Add Sec Ii Ph Ii
MLS Listing ID 20136872
Sold Date 09/09/22
Style Traditional
Bedrooms 3
Full Baths 2
HOA Fees $5/ann
HOA Y/N Mandatory
Year Built 2017
Annual Tax Amount $5,200
Lot Size 5,749 Sqft
Acres 0.132
Property Description
Price Improvement! This pristine All American Dream Home is ready for you! From the moment you walk in the front door the dynamic architectural design in the ceiling will catch you attention and instantly make you feel welcome. As you walk into the oversized kitchen, living and dining area you will see how wonderfully everything flows for your family and guests. The granite countertops, oil rubbed bronze fixtures and stainless steel appliances are a huge plus. The split bedrooms and separate laundry room are nice touches as well. The master bedroom suite is beautiful but the walk-in master closet is the show stopper! Outside, you can relax under the pergola or soak up the sun on the open concrete patio area. It's the perfect oasis for entertaining as well. Last but not least, the garage is currently used as an incredible gym that can easily be converted back to one of the coolest garages ever. This home will not last long. It is a rare find! Schedule your private viewing today!
Location
State TX
County Hunt
Direction From Hwy 34 turn East on Traders Road, Right on Cedar Creek, Right on Lipan, Left on Cheyanne and Right on Cherokee. Home is on the left almost midway down.
Rooms
Dining Room 1
Interior
Interior Features Cable TV Available, Decorative Lighting, Granite Counters, High Speed Internet Available, Kitchen Island, Open Floorplan, Pantry, Vaulted Ceiling(s), Walk-In Closet(s)
Heating Central, Electric
Cooling Ceiling Fan(s), Central Air, Electric
Flooring Carpet, Ceramic Tile
Fireplaces Number 1
Fireplaces Type Living Room, Wood Burning
Appliance Dishwasher, Disposal, Electric Cooktop, Electric Oven, Electric Water Heater, Plumbed for Ice Maker
Heat Source Central, Electric
Laundry Electric Dryer Hookup, Utility Room, Full Size W/D Area, Washer Hookup
Exterior
Exterior Feature Covered Patio/Porch, Rain Gutters, Storage
Garage Spaces 2.0
Fence Wood
Utilities Available Asphalt, Cable Available, City Sewer, City Water, Curbs, Sidewalk
Roof Type Composition
Garage Yes
Building
Lot Description Interior Lot, Landscaped, Sprinkler System, Subdivision
Story One
Foundation Slab
Structure Type Brick,Siding
Schools
School District Greenville Isd
Others
Ownership Henry
Acceptable Financing Cash, Conventional, FHA, VA Loan
Listing Terms Cash, Conventional, FHA, VA Loan
Financing Conventional
Special Listing Condition Deed Restrictions
Read Less Info
Want to know what your home might be worth? Contact us for a FREE valuation!

Our team is ready to help you sell your home for the highest possible price ASAP

©2024 North Texas Real Estate Information Systems.
Bought with Crystal Mcgahan • Century 21 First Group
Get More Information




