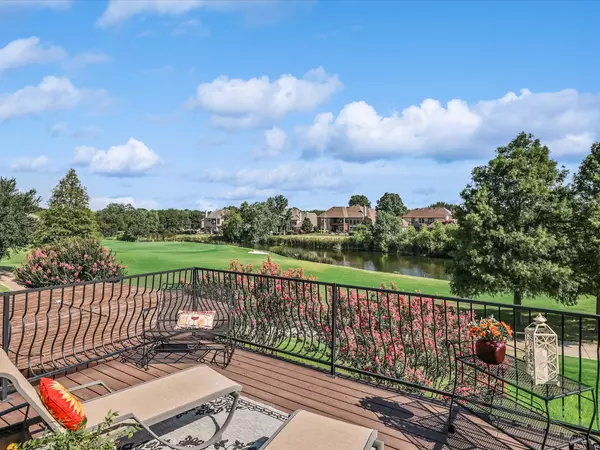For more information regarding the value of a property, please contact us for a free consultation.
Key Details
Property Type Single Family Home
Sub Type Single Family Residence
Listing Status Sold
Purchase Type For Sale
Square Footage 3,681 sqft
Price per Sqft $244
Subdivision Belmont At Bridlewood
MLS Listing ID 20091780
Sold Date 09/16/22
Style Traditional
Bedrooms 4
Full Baths 4
HOA Fees $79/ann
HOA Y/N Mandatory
Year Built 2000
Annual Tax Amount $11,185
Lot Size 10,802 Sqft
Acres 0.248
Property Description
WOW! Meticulously Maintained! Exquisite Golf Course Home located on 3rd Tee Box of the Bridlewood Golf Course! Spectacular in every way, enjoy morning coffee and majestic sunsets. Sellers have spared no expense with extensive updates and upgrades. Chefs Gourmet kitchen remodel completed in 2020 including, charging station, appliance cabinet, easy glide pullouts, built ins, numerous drawers, dual oven, gas stove, quartz countertops, designer inlaid tile, paint and fixtures. Windows replaced in 2021 with energy efficient low e windows. Hardwood flooring covering the downstairs. Custom remodeled luxurious bath, double shower, makeup vanity and custom cabinets. Step outside and you will see the updates continue including a grilling porch, Pergola for dining, extensive stonework and Leaf Guard filter gutter guards Perfection continues in garage with an abundance of storage, built in cabinets, granite countertops, workshop area. Welcome Home where Dreams Come True and Memories are made!!
Location
State TX
County Denton
Community Club House, Community Pool, Community Sprinkler, Fitness Center, Golf, Greenbelt, Jogging Path/Bike Path, Park, Playground, Pool, Restaurant, Sidewalks, Tennis Court(S)
Direction From 1171, North on Bridlewood Blvd, pass Bridlewood Golf Course, take a Right on Beacon. Welcome Home!
Rooms
Dining Room 2
Interior
Interior Features Built-in Features, Cable TV Available, Eat-in Kitchen, High Speed Internet Available, Kitchen Island, Walk-In Closet(s)
Heating Central, Natural Gas
Cooling Ceiling Fan(s), Central Air, Electric
Flooring Carpet, Ceramic Tile, Wood
Fireplaces Number 1
Fireplaces Type Gas Logs, Gas Starter
Appliance Dishwasher, Disposal, Gas Cooktop, Microwave, Tankless Water Heater
Heat Source Central, Natural Gas
Exterior
Exterior Feature Attached Grill, Balcony, Covered Patio/Porch, Outdoor Grill, Outdoor Living Center
Garage Spaces 3.0
Fence Metal
Community Features Club House, Community Pool, Community Sprinkler, Fitness Center, Golf, Greenbelt, Jogging Path/Bike Path, Park, Playground, Pool, Restaurant, Sidewalks, Tennis Court(s)
Utilities Available City Sewer, City Water
Roof Type Composition
Garage Yes
Building
Lot Description Interior Lot, Landscaped, On Golf Course
Story Two
Foundation Slab
Structure Type Brick
Schools
School District Lewisville Isd
Others
Ownership M. Gene Keefer and Roxanne K Keefer
Acceptable Financing Cash, Conventional, VA Loan
Listing Terms Cash, Conventional, VA Loan
Financing Conventional
Read Less Info
Want to know what your home might be worth? Contact us for a FREE valuation!

Our team is ready to help you sell your home for the highest possible price ASAP

©2024 North Texas Real Estate Information Systems.
Bought with Russell Rhodes • Berkshire HathawayHS PenFed TX
Get More Information




